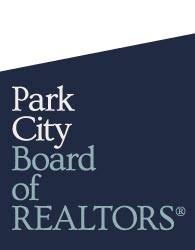Receive the best representation when buying or selling real estate in the Park City area. Let us know if you are interested in townhomes for sale at Deer Waters. We will keep you updated on resales and new releases. Contact Drew Via and Annett Blankenship with The Park City Investor Team at 435.640.6966.
Below you can view all condos for sale at Deer Waters at Jordanelle.
Listings are updated daily from the Park City MLS and are from all brokerages.
Deer Waters Resort | 29 - Hideout
Deer Waters Resort | 29 - Hideout
Deer Waters Resort | 29 - Hideout
Deer Waters Resort | 29 - Hideout
Deer Waters Resort | 29 - Hideout
Deer Waters Resort | 29 - Hideout
Deer Waters Resort | 29 - Hideout
Deer Waters Resort | 29 - Hideout
Deer Waters Resort | 29 - Hideout
Deer Waters Resort | 29 - Hideout


Website is hosted by Realtyna