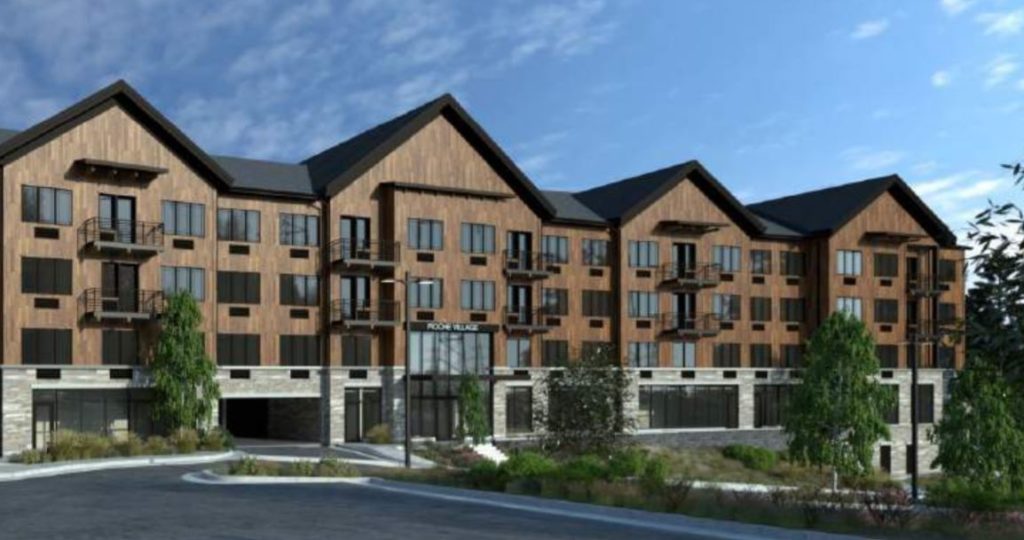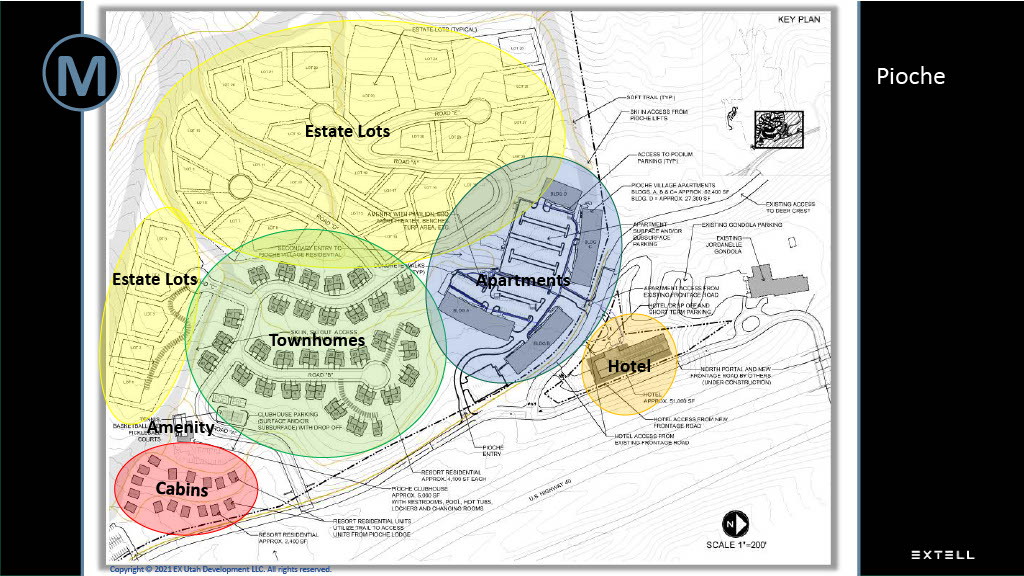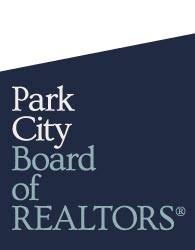Pioche Village is located at 2303 Deer Hollow Road in Heber City, Utah, adjacent to the luxury Wellness Community of Velvaere and steps from the Deer Valley® Resort Jordanelle Express Gondola and the future Pioche Hotel. Situated near Deer Valley East Village, formerly known as Mayflower Mountain Resort, Pioche Village offers ski condos in Deer Valley at an accessible price point. The Pioche Condos is an easy 0.2-mile walk to the Jordanelle Express Gondola, making it ideal for skiers. Additionally, a shuttle service to the Mayflower base area is expected to become available once the new resort is fully operational, further enhancing the accessibility and appeal of Pioche Village.
Pioche Village comprises over 400 condos spread across three buildings. The majority of these condominiums are studios and one-bedroom residences, ranging from 410 to 750 square feet in size. Additionally, there are some 2-bedroom condos available. Currently, the condominiums in Building Baton are being sold furnished. The developer anticipates offering a furniture package for the units in Buildings Raquette and Patin.
Each building at Pioche Village provides a range of amenities designed for comfort and convenience. Owners have access to several lounge areas, a game room, a children’s playroom, private fitness rooms, a yoga studio, an outdoor spa, steam rooms, ski lockers, and bike storage.
For parking, residents can take advantage of free uncovered parking, with the option for underground parking available for a fee.
Pet owners will appreciate that pets are allowed with certain restrictions. Pet washing stations are provided.
Nightly rentals are allowed at Pioche Village. Owners have the option to rent their residence out themselves, or use a property manager of their choice.
Contact Drew Via and Annett Blankenship with The Park City Investor Team at 435.640.6966 for more information about the Pioche Village and Deer Valley East Village. A good majority of the properties are available for reservation before they are listed on the MLS. Good representation is vital!
Below you can view all properties for sale at Pioche Village.
Listings are updated daily from the Park City MLS and are from all brokerages.




Website is hosted by Realtyna