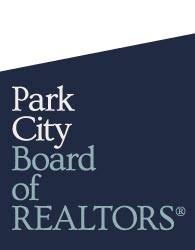With its stunning mountain views, variety of outdoor activities, and close proximity to major attractions, it’s no wonder that Heber City Real Estate is thriving. Whether you’re seeking a primary residence, a second home, or a land investment, Heber City offers plenty of opportunities for homebuyers. Its growth shows no signs of slowing down, making it a smart choice for those looking to invest in a vibrant and fast-growing community in Utah’s Heber Valley.
For those who seek the perfect balance between a small-town mountain lifestyle and more value for their investment, Heber Real Estate offers an ideal solution. Recognized by The Wall Street Journal as one of the best resort values and one of the fastest-growing small towns in the U.S., Heber City continues to thrive. With more than 300 properties sold annually, Heber City remains an attractive and more affordable alternative to Park City for young families and second-home buyers alike.
Heber City’s real estate market offers a variety of housing options, with most homes boasting stunning views of Mt. Timpanogos. Buyers can choose from smaller homes in master-planned communities, custom-built homes, ranch properties, townhomes, and condos. Additionally, there are plenty of opportunities to purchase land for farming or horse properties. The area is also renowned for its premier golf courses, including the prestigious Red Ledges, a private golf community that stands out as one of the finest in the region. Whether you’re looking for luxury, recreation, or space to build your dream home, Heber City real estate has something for everyone.
Demand has surged with the announcement of Deer Valley’s new East Village expansion at Jordanelle Reservoir making accessibility to world-class skiing even easier.
New construction has been on the rise and Heber City provides a good selection of new neighborhoods featuring single-family homes, townhomes, and land for sale. More condominiums and even fractional, or shared ownership options are available in the neighboring town of Midway, Utah.
Heber City’s real estate market also appeals to many due to its variety of year-round outdoor activities such as golfing, fly fishing, boating, cross-country skiing, and other winter sports. Heber is centrally located just 15 minutes from both Park City and Orem, and approximately 15 minutes from the new Deer Valley® East Village & Sundance ski resorts. Additionally, Heber City has a private airport, and the Salt Lake International Airport is a 50-minute drive away and Provo Aiport can be reached in about 20 minutes.
Contact Drew Via and Annett Blankenship with Park City Investor – Your Local Real Estate Experts at 435.640.6966 for the best representation when buying and selling Heber City real estate.


Website is hosted by Realtyna