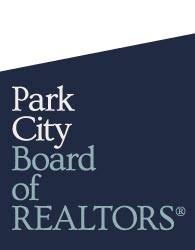White Pine Ranches | 10 - Canyons Village
Colony At White Pine Canyon | 10 - Canyons Village
Tuhaye | 26 - Tuhaye
Glenwild | 18 - Glenwild
Four Seasons Hotel/Private Residences | 28 - Deer Valley East Village
Holiday Ranchettes | 09 - Park Meadows
Wasatch Front Ar 58 | 58 - Wasatch Front (Ogden, Salt Lake City)
Four Seasons Hotel/Private Residences | 28 - Deer Valley East Village
Red Ledges | 33 - Red Ledges
Oakley | 52 - Oakley & Weber Canyon
Glenwild | 18 - Glenwild
Sommet Blanc | 06 - Empire Pass
Four Seasons Private Residences Deer Valley | 28 - Deer Valley East Village
Glenwild | 18 - Glenwild
April Mountain | 07 - Aerie
West Hills | 22 - Promontory
The Palisades | 22 - Promontory
Stag Lodge | 05 - Upper Deer Valley Resort


Website is hosted by Realtyna