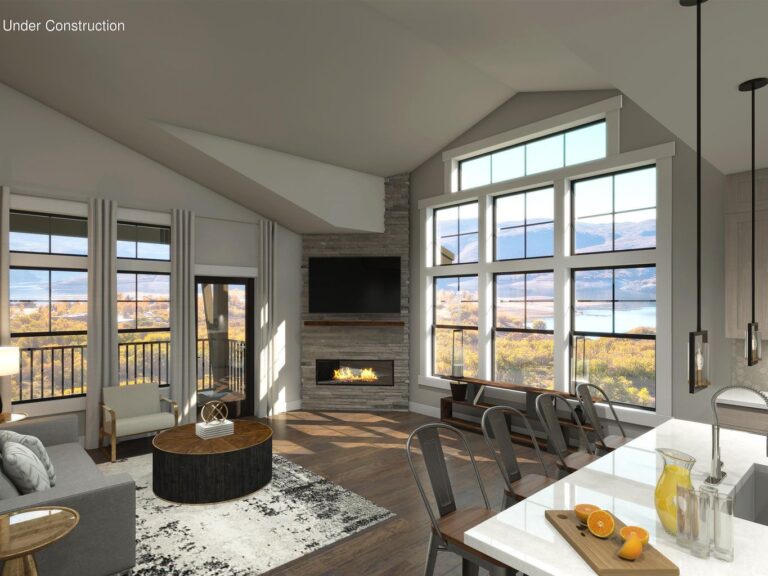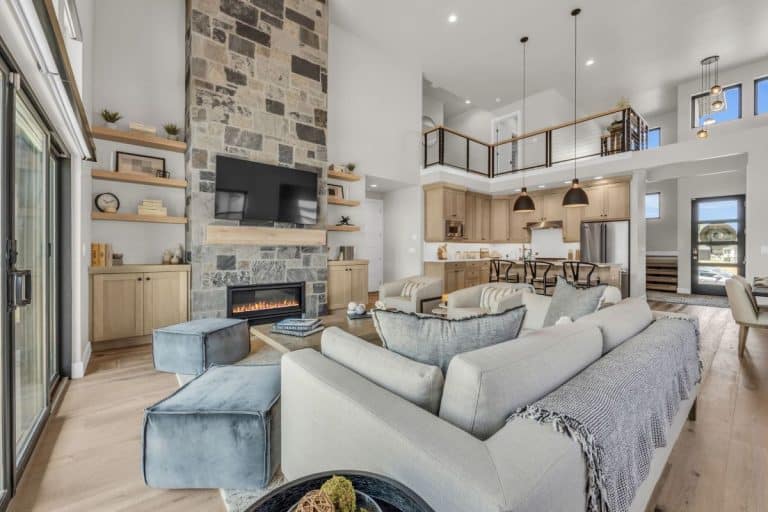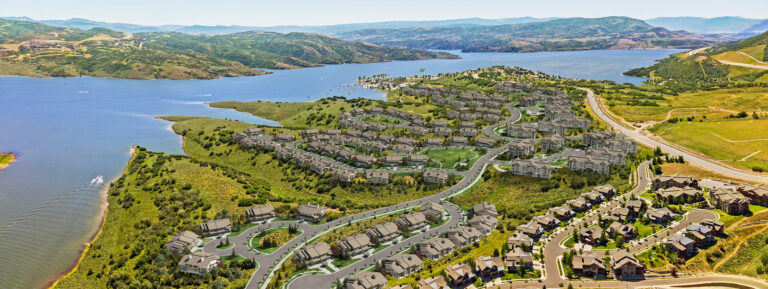Mayflower Lakeside is a new master-planned residential community on the west side of the Jordanelle Reservoir, offering a blend of mountain and lake living just minutes from Park City, Utah. This scenic neighborhood features a mix of twin townhomes and stacked condominiums near the Jordanelle State Park and Marina. Situated on 93 acres, Mayflower Lakeside dedicates over 65% of its land to open space. This location is perfect for anyone looking to be close to watersport activities in the summer, and skiing at Deer Valley® Resort in the winter.
The new Deer Valley East Village, formerly known as Mayflower Mountain Resort, will offer up to 17 lifts and 4,100 skiable acres, including the longest six-pack chairlift in North America. Furthermore, the resort area will offer over 250,000 square feet of commercial space for dining, shopping, and entertainment.
Once complete, the community will will include:
Mayflower Lakeside Village Condominiums
Mayflower Lakeside Townhomes
The condominiums will be spread across 15 buildings with 12 units per building. Each residence offers three bedrooms, two bathrooms and approximately 1,500 square feet of living space. Features include elevator access, one assigned parking space per unit, dedicated owner storage, and contemporary finishes include such as granite countertops, wood flooring, and gourmet appliance packages.
The duplex-style townhomes range from 2,500 to 4,000 square feet and offer four- and five-bedroom layouts with spacious outdoor living spaces and oversized two-car garages. Several floor plans are available, including the Aspen, Birch, and Pine models – each thoughtfully designed with open-concept living areas, main-level primary suites, and generous storage.
The Birch model spans 2,638 square feet across two levels and includes four bedrooms and three and a half bathrooms. It features a main-level primary suite, a second master on the upper floor, and two additional bedrooms with a Jack-and-Jill bathroom configuration.
The Pine model offers 3,561 square feet of living space across three levels with four bedrooms and three and a half bathrooms including a main-level master, and two bedrooms with a Jack-and-Jill suite on the upper floor. The lower level features a fourth bedroom, a large family room, and a patio walk-out.
The Aspen model is the largest, with 4,051 square feet over three levels. It mirrors the Pine layout but adds a generous lower-level family room, a walk-out patio, and a fifth bedroom.
Amenities include a 3,000 square foot clubhouse with a seasonally heated pool, oversized hot tub, tennis/pickle ball court, barbecue facilities, and meeting rooms. The neighbood will also feature a community park with a playground and three miles of trails and pathways.
Mayflower Lakeside permits both nightly and long-term rentals, making it a strong option for investors.
Pets are allowed with guidelines outlined in the community’s CC&Rs.
Mayflower Lakeside is located just off Highway 40, steps from the Jordanelle Gondola at Deer Valley® Resort, the new Deer Valley® East Village, and a future golf academy at SkyRidge—all just 40 minutes from Salt Lake City International Airport.
Whether you’re searching for a modern mountain getaway or looking to invest in one of the newest condos at Jordanelle Reservoir, Mayflower Lakeside continues to be a good opportunity in the Park City real estate market.
These residences typically sell quickly upon each release. Contact Drew Via and Annett Blankenship with The Park City Investor Team – Your Local Real Estate Experts – at 435.640.6966 for current availability, release schedules, and to schedule a tour at Mayflower Lakeside.
Below you can view all properties for sale at Mayflower Lakeside.
Listings are updated daily from the Park City MLS and are from all brokerages.



Renderings by © Mayflower Lakeside & Berkshire Hathaway
Mayflower Lakeside | 24 - Mayflower-Jordanelle
Mayflower Lakeside | 24 - Mayflower-Jordanelle
Mayflower Lakeside | 24 - Mayflower-Jordanelle
Mayflower Lakeside | 24 - Mayflower-Jordanelle
Mayflower Lakeside | 24 - Mayflower-Jordanelle
Mayflower Lakeside | 24 - Mayflower-Jordanelle
Mayflower Lakeside | 24 - Mayflower-Jordanelle
Mayflower Lakeside | 24 - Mayflower-Jordanelle
Mayflower Lakeside | 24 - Mayflower-Jordanelle
Mayflower Lakeside | 24 - Mayflower-Jordanelle
Mayflower Lakeside | 24 - Mayflower-Jordanelle
Mayflower Lakeside | 24 - Mayflower-Jordanelle
Mayflower Lakeside | 24 - Mayflower-Jordanelle
Mayflower Lakeside | 24 - Mayflower-Jordanelle
Mayflower Lakeside | 24 - Mayflower-Jordanelle
Mayflower Lakeside | 24 - Mayflower-Jordanelle
Mayflower Lakeside | 24 - Mayflower-Jordanelle
Mayflower Lakeside | 24 - Mayflower-Jordanelle