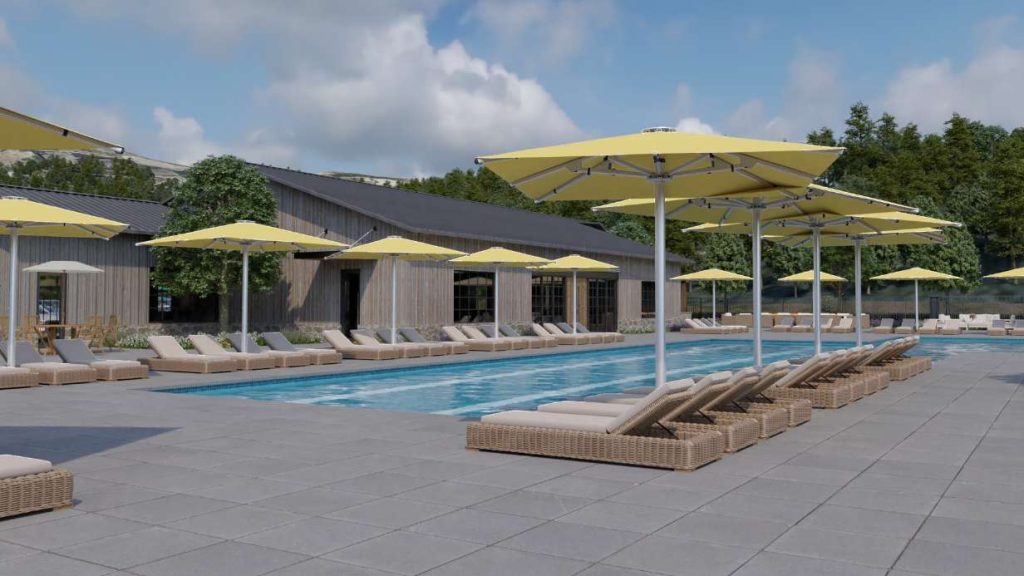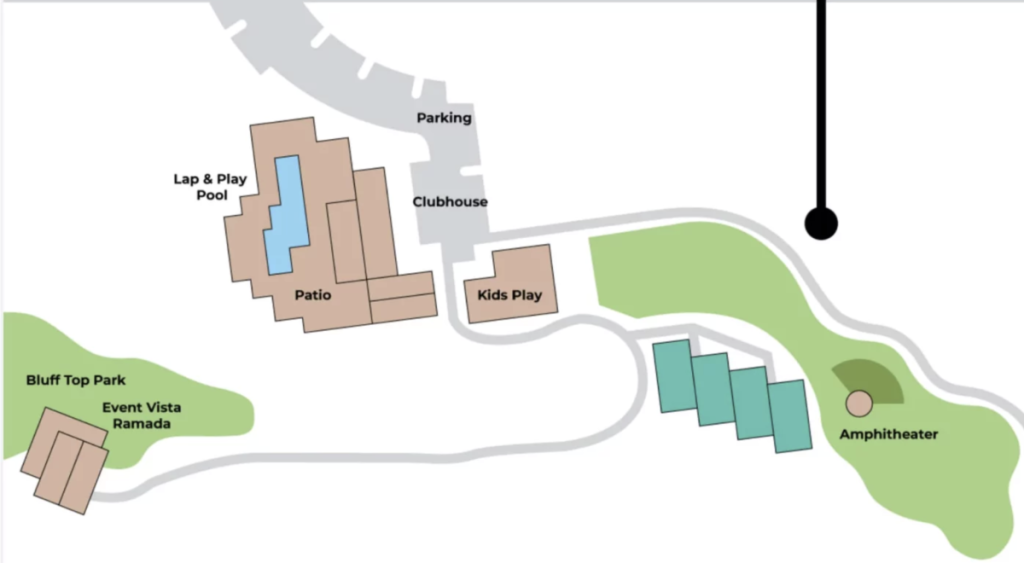The twin homes at Shoreline offer two floorplans: Sierra and Cascade. Both plans are very similar and interchangeable. Each twin home provides approximately 3,300 square feet of living space featuring three bedrooms, two and a half baths, and an unfinished flex space beneath the garage. Some townhomes have a fourth-bedroom option.
Most of Shoreline’s townhomes are organized as fourplexes and are available in two designs: Alta and Brighton. These two-story residences average 2,900 square feet and feature main-floor master bedrooms, open floorplans, and gourmet kitchens with quartz countertops and Jenn-Air appliances.
According to the developer’s website, amenities at Shoreline are expected to include a clubhouse with a fitness center, swimming pool, and kids’ play area. Additionally, residents can look forward to a park, amphitheater, pickleball courts as well as hiking and biking trails. Hideout already offers the scenic 9-hole Outlaw golf course.
Situated just a 15-minute drive from Park City’s Main Street and Deer Valley East Village, Shoreline offers a manageable living space, spectacular views and convenient access to the best Park City has to offer.
Shoreline is zoned for the Wasatch County School District with schools located in Heber City. Alternatively, families can explore charter and private schools in Park City.
The Jordanelle real estate area has seen a lot of growth over the last 10 years and is expected to continue to grow for the next decade.
Developments near Shoreline include Tuhaye, Golden Eagle, Soaring Hawk, Deer Mountain, and Deer Waters. This side of the Jordanelle offers the best views of the reservoir and Deer Valley.
Most of the new development will be near Deer Valley’s new base area called East Village. Give us a call if you are interested in discussing the masterplan for the Mayflower area including new constuction and proposed amenities.
Receive the best representation when buying or selling properties. Contact Drew Via and Annett Blankenship with The Park City Investor Team – Your Local Real Estate Experts at 435.640.6966 for more information about these townhomes.
Below you can see all homes for sale at Shoreline.
Listings are updated daily and from all brokerages.
Shoreline | 29 - Hideout
Shoreline | 29 - Hideout
Shoreline | 29 - Hideout
Shoreline | 29 - Hideout
Shoreline | 29 - Hideout
Shoreline | 29 - Hideout
Shoreline | 29 - Hideout
Shoreline | 29 - Hideout
Shoreline | 29 - Hideout
Shoreline | 29 - Hideout
Shoreline | 29 - Hideout
Shoreline | 29 - Hideout
Shoreline | 29 - Hideout
Shoreline | 29 - Hideout


Renderings are provided by © GCD. They are conceptual only and are still subject to change.