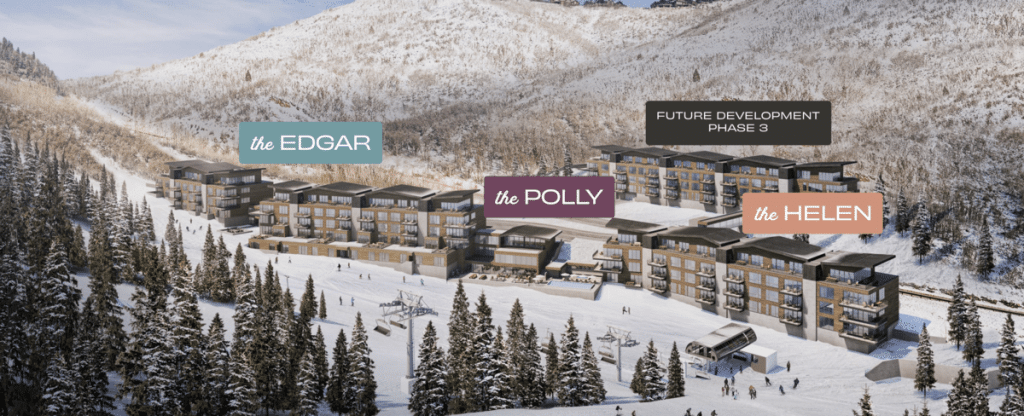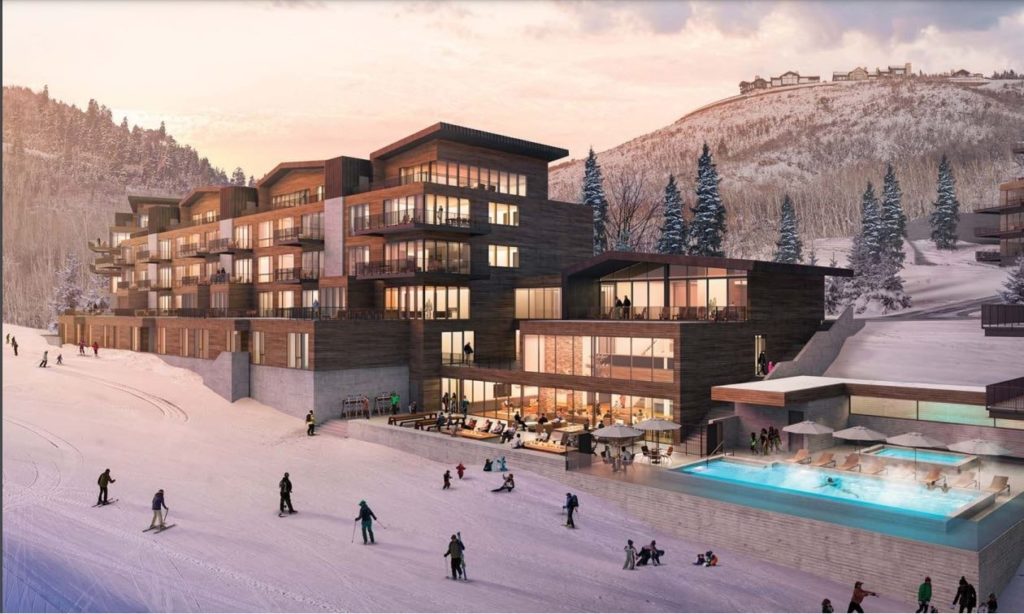Founders Place is a new ski-in ski-out development located at 3267 Deer Hollow Road in the gated community of Deer Crest in Park City, Utah. Spanning across a sprawling 30-acre site in the esteemed Deer Valley real estate area, Founders Place offers unparalleled access to world-class skiing, making it a coveted destination for outdoor enthusiasts and luxury homebuyers alike.
With its prime location at the base of the Mountaineer lift within the Deer Valley® ski resort, this property offers a premier location surrounded by hundreds of acres of open space, scenic mountain tops, numerous hiking and biking trails, and great ski access.
Founders Place is a slopeside, ski-in ski-out enclave of luxury condominiums in Deer Valley, Utah. The 78 ski condos are spread across four buildings. Each residence offers an unparalleled living experience. Key features include open floor plans with gourmet kitchens and spacious living areas, perfect for entertaining or enjoying time with family. Expansive floor-to-ceiling windows and see-through balconies offer fantastic Deer Valley views to the south. Most bedrooms are en-suite, and smart-home technology features, steam fireplaces, along with full-size washers and dryers are standard. Additionally, penthouses feature private hot tubs.
The Residences at Founders Place offer a variety of floor plans, including two-, three-, and four-bedroom condos for sale. Two-bedroom condos average 1,700 square feet, while three-bedroom residences span across 2,400 to 3,000 square feet. The majority of four-bedroom penthouses extend over two levels offering 4,500 square feet of living space. All condos at Founder Place Deer Valley are sold unfurnished, allowing owners to truly make it their space. We are happy to connect our buyers with local interior designers.
Owners are allowed to have pets, with certain restrictions, while renters are not allowed to bring pets. Additionally, each owner is assigned a 5×7 conditioned storage unit on the lower level or parking garage. The parking garage is shared by all owners. It has not been decided whether owners are allowed to leave one vehicle permanently.
As of now, the developer has released the first three buildings for sale.
Edgar comprises of two buildings:
Edgar East offers views of the ski slopes and features 20 condos for sale: (3) two-bedroom residences; (9) three-bedroom condos; (4) four-bedroom condominiums and (4) four-bedroom penthouses.
Edgar West is comprised of only 12 residences and offers forever views up the valley: (2) two-bedroom condos; (7) three-bedroom residences and (3) four-bedroom penthouses.
Helen offers 19 slopeside residences: (1) two-bedroom condo; (15) three-bedroom residences; and (3) four-bedroom suites. This building sits closest to the Mountaineer Express chairlift.
Construction of Edgar East and Edgar West along with the amenity building is under way. Completion is anticipated for the second quarter of 2024, and Helen is expected to be completed first quarter of 2025.
The fourth and last phase release is expected in late 2024/early 2025.
Otto will showcase the final 24 residences, nestled into the hillside. This building will feature its own Wellness Den and connect to Helen via a Skybridge
Rentals are allowed at Founders Place. Restrictions from the Deer Crest Master Association do apply. Short-term rentals have to be a minimum of 5 days.
A transfer or reinvestment fee applies to all sales.
Founder’s Place has been designed to provide a family-oriented environment and will feature a variety of amenities and luxury services.
The amenity building “The Polly” is designed to be the central gathering space for owners and their guests. It will feature a restaurant, bar, lounge area, media room, ski lockers, coffee and hot chocolate service. Additionally, a Peloton-themed gym will offer expansive windows and breathtaking views. Outdoor amenities will include a pool, hot tubs, fire pits, and the Lost Observatory. The Kid’s Room is a place for kids to spend time while the family skis or is in the ski lounge. There will be arts & crafts, video games, and board games.
Founders Place will also feature a ski beach for après fun and a private shuttle service throughout Deer Valley®, Main Street, and the immediate Park City area via an on-demand shuttle service.
A Live-In Residence Manager will assist families in creating memorable vacations. Pre-ski as well as Après Ski Food and Beverages will be catered daily throughout the ski season. Ski Valet staff will make sure your skis are tuned and ready for you.
The developer is East West Partners who has over 30 years of Development experience in Park City, Aspen, Vail, Beaver Creek, Breckenridge, Lake Tahoe, Kauai, Denver and Charleston. They have developed Arrowleaf, Shooting Star, Larkspur, Paintbrush, Flagstaff, One Empire Pass and Argent Deer Valley.
Founders Place is located only 45 minutes from the Salt Lake City International Airport, 20 minutes from the private airport in Heber, and 10 minutes from Old Town Park City.
Want to know more about Dear Valley Market? Visit Deer Valley Utah Real Estate.
To receive the best representation when buying or selling Park City Real Estate, contact Drew Via & Annett Blankenship with The Park City Investor Team at 435.640.6966. More residences may be available than shown on the MLS!
Below you can see all condos for sale at Founders Place.
Listings are from all brokerages and updated daily from the Park City MLS.


All information deemed reliable but is still subject to change. Renderings and Listing Courtesy of Christie’s International
Founders Place | 04 - Deer Crest
Founders Place | 04 - Deer Crest
Founders Place | 04 - Deer Crest
Founders Place | 04 - Deer Crest
Founders Place | 04 - Deer Crest
Founders Place | 04 - Deer Crest
Founders Place | 04 - Deer Crest
Founders Place | 04 - Deer Crest
Founders Place | 04 - Deer Crest
Founders Place | 04 - Deer Crest
Founders Place | 04 - Deer Crest
Founders Place | 04 - Deer Crest
Founders Place | 04 - Deer Crest
Founders Place | 04 - Deer Crest
Founders Place | 04 - Deer Crest
Founders Place | 04 - Deer Crest
Founders Place | 04 - Deer Crest
Founders Place | 04 - Deer Crest