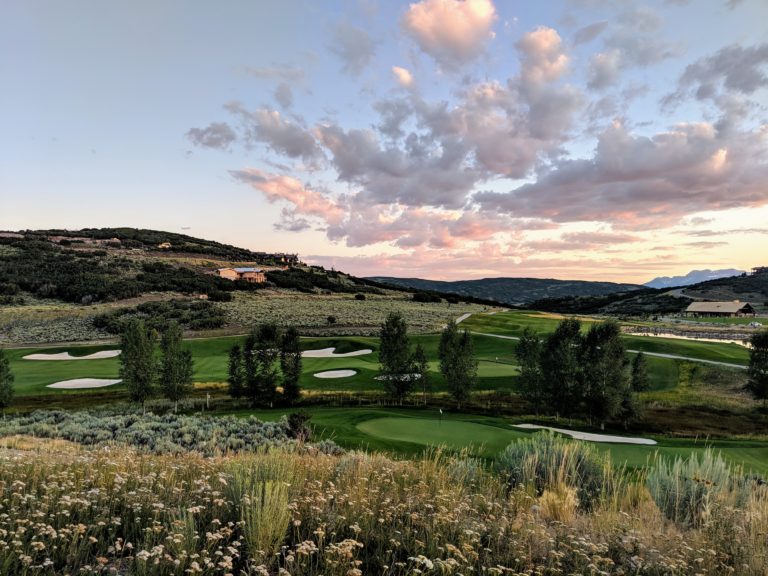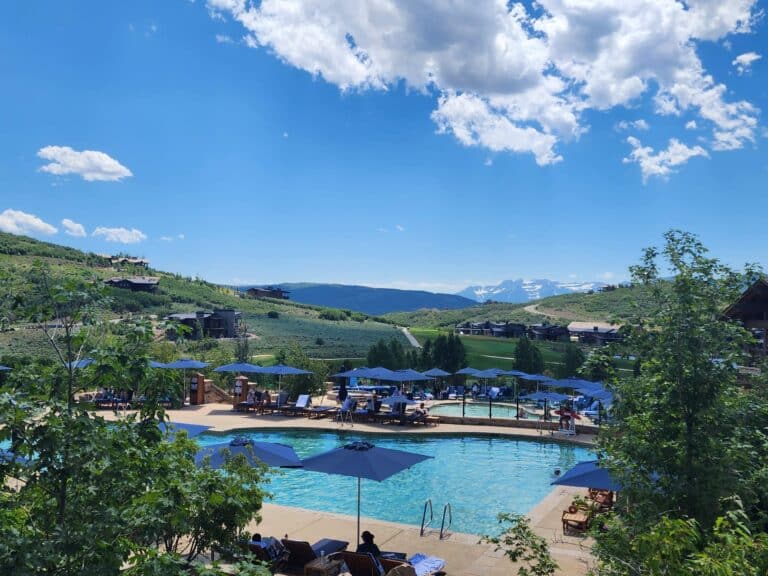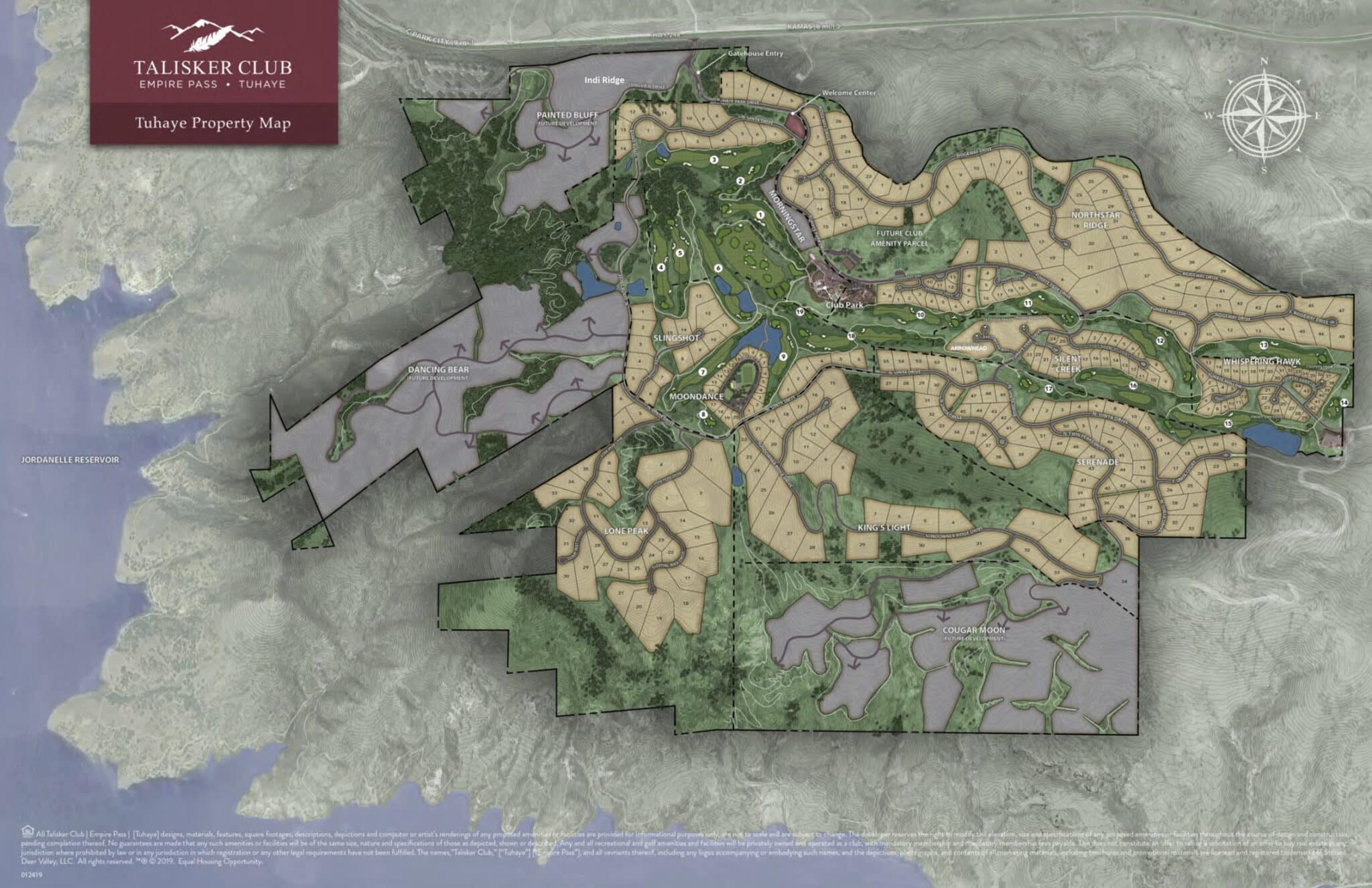Tuhaye is a gated golf community that overlooks the Jordanelle Reservoir and the scenic Wasatch Mountain range. Tuhaye property owners have the option to join the renowned Talisker Club which grants you access to all the exceptional amenities the four-season community has to offer. Tuhaye has been recognized as the “Best of the Best” Mountain Resort Community by Robb Report and has also been ranked as the eighth best among “America’s Top 100 golf communities” by Travel + Leisure Golf.
Tuhaye is a five-star real estate community that offers a variety of properties for sale. Choose from large new construction homes, contemporary townhomes, rustic cabins, and building lots up to forty acres in size. Tuhaye recently introduced Morningstar, a subdivision featuring fractional ownership options in large modern homes for those who are not ready to commit to full-time ownership.
Storied Deer Valley, LLC, owner and developer of Talisker, acquired Tuhaye in 2018 and rolled out a multi-year plan to revamp the development and inject over $390 million to enrich the four-season lifestyle community and Talisker on-mountain amenities. Sales have skyrocketed since and Tuhaye is now truly one of the top private golf communities with some of the best amenities in Tuhaye, Park City, and Deer Valley.
Tuhaye has seen over $100 million in residential sales in 2019 and almost $150m in 2020. 2021 surpassed the previous year’s numbers again with waitlists on future releases.
A one percent transfer fee applies to all transactions.
Tuhaye has several distinct neighborhoods:
Cougar Moon is comprised of 116 home sites ranging from 2/3 acre to a little over 3 acres in size. This subdivision is surrounded by 100 acres of open space and offers great natural terrain, beautiful sunrises, and sunsets, and views of Mt Timpanogos, Deer Valley, and Jordanelle. The new subdivision will be offering 116 homesites, ranging in size from around 2/3 acre to a little over 3 acres.
Moondance is a neighborhood in the center of Talisker Club surrounding the Moondance Community Park at the 7th, 8th, and 9th hole of the Mark O’Meara Signature golf course. The 20 Moondance homes offer approximately 3,500 square feet with four- and five-bedroom floor plans. Owners can enjoy ice skating, play areas, lawn games, and basketball courts. Tuhaye Station is a Family Center with a climbing wall, movie theater, golf simulator, amphitheater, activities, and gathering spaces.
Dancing Sun offers 120 lots, some of the largest home sites ranging from 3.5 acres up to 40 acres. The area features several small lakes and ponds.
Painted Bluff is one of the final releases of Talisker Club and the 33 lots are located near the gatehouse.
Whispering Hawk is located near the golf course between the 13th, 14th, and 15th holes of the championship golf course. Most of the 44 contemporary cabin homes feature three and four en-suite bedroom floor plans.
Kings Light features 33 home sites surrounding 40 acres of open space.
Silent Creek is bordered by the 12th, 16th, and 17th holes of the Mark O’Meara course and is comprised of 25 lots.
Lone Peak is located on the southern end of the Tuhaye golf community. The 35 lots offer fantastic views.
Indi Ridge is a newly released neighborhood featuring 37 contemporary townhomes. The Residences at Indi Ridge offer almost 5,000 square feet of living space.
Arrowhead features a cluster of smaller twin homes with 3,000 to 3,500 square feet.
Morningstar offers an opportunity for shared ownership. The spacious 5-bedroom estates are located on the fairway of the Mark O’Mearea golf course. During their stay at Morningstar, owners can use all Talisker amenities.
Owning property in Tuhaye allows you to join the renowned Talisker Club which grants you access to its exceptional amenities in Tuhaye and around the greater Park City area. The year-round luxury lifestyle community offers a wide variety of amenities for everyone in the family. Whether you are looking for golf, access to private on-mountain ski lounges, shuttle services, luxurious spa offerings, kids camp, or outdoor activities from boating to snowshoeing, Tuhaye has it all.
The Tuhaye golf community is situated around the 18-hole Mark O’Meara-designed championship golf course. Golfweek’s Best of 2021 ranked the Tuhaye golf course the best course in Utah, and best of it all, Mark O’Meara chose to reside in Tuhaye himself.
Learn more about Tuhaye – Talisker Club amenities.
A Talisker membership is available to property owners in Tuhaye, Red Cloud, and Empire Pass. Not all properties in Tuhaye are sold with a membership. Memberships are transferrable. As of July 2023, a Talisker membership costs $200,000. It is an equity membership of which 80% is refundable when you sell your property. The Extended Family Membership is allowed to be shared with children, grandchildren, and parents.
Whether you choose to live in the gated golf community of Tuhaye or a ski property in Empire Pass/ Red Cloud Deer Valley – Talisker members have access to the same wealth of amenities.
Tuhaye is located approximately 40 miles from the Salt Lake International Airport and 22 miles from the Heber City private airport. Park City city limits are a short 10-minute drive. The Jordanelle Express gondola at Deer Valley Resort® as well as Deer Valley East Village, formerly known as Mayflower Resort, can be reached in less than 15 minutes.
Receive the best representation when buying or selling Tuhaye real estate.
Contact Drew Via and Annett Blankenship with The Park City Investor Team at 435.640.6966 for a property tour and more information about possible incentives offered.
Tuhaye | 26 - Tuhaye
Tuhaye | 26 - Tuhaye
Tuhaye | 26 - Tuhaye
Tuhaye | 26 - Tuhaye
Tuhaye | 26 - Tuhaye
Tuhaye | 26 - Tuhaye
Tuhaye | 26 - Tuhaye
Tuhaye | 26 - Tuhaye
Tuhaye | 26 - Tuhaye
Tuhaye | 26 - Tuhaye
Tuhaye | 26 - Tuhaye
Tuhaye | 26 - Tuhaye



© Tuhaye.com