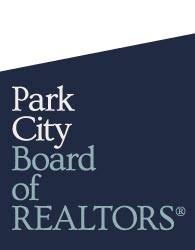Nestled between the serene Jordanelle Reservoir and the renowned Deer Valley’s East Village, this stunning Aspen floor plan offers the perfect blend of luxury and natural beauty. Boasting direct views of both the shimmering lake and the majestic ski runs, this fully furnished 5-bedroom townhome is your dream escape.Upon entering, you’ll be captivated by the contemporary design and high-end finishes that define this home. The gourmet kitchen is a chef’s paradise, featuring Viking appliances, solid surface countertops, and ample space for culinary creations. The open layout seamlessly connects the kitchen to the dining and living areas, all of which are bathed in natural light and offer unobstructed views of the surrounding landscape.The main floor primary suite provides a private sanctuary, complete with luxurious amenities and a serene atmosphere. Upstairs, discover an additional primary suite and spacious bedrooms, each designed with comfort and style in mind. The ‘floating’ staircase adds a modern touch, enhancing the home’s architectural appeal.Step outside to your expansive patio, the perfect spot to unwind and soak in the panoramic lake and mountain views. Whether you’re an outdoor enthusiast or someone who appreciates the tranquility of nature, this home offers an unparalleled lifestyle.Located in a community that’s part of the MIDA overlay, this development is a masterpiece 6 years in the making, featuring 200 meticulously crafted townhomes. Enjoy the convenience of a 2-car garage, hardwood floors, and premium window treatments that elevate this property to the next level.Don’t miss your chance to own a piece of paradise!





Info@Parkcityinvestor.com


Website is hosted by Realtyna