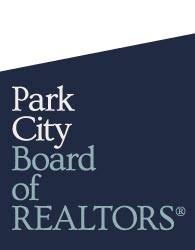








































Marcella Landing at Deer Valley is the most highly-anticipated, gated townhome community in Utah with construction beginning Fall 2024. This exclusive neighborhood of 50 luxury residences, designed by renowned architect Olson Kundig, lines a prominent ridge overlooking the new Deer Valley(r) East Village.This residence is nearly 5,000 square feet and includes a great room with breathtaking views, two family rooms, a dedicated fitness and spa area complete with dry sauna and cold plunge, and a two-car garage and heated driveway that can accommodate two additional vehicles. The community provides direct ski access to the mountain and each residence is inclusive of a Marcella Ski Membership. Marcella Landing is also the only Marcella offering that allows nightly rentals. Visit the website for full details.



Info@Parkcityinvestor.com


Website is hosted by Realtyna