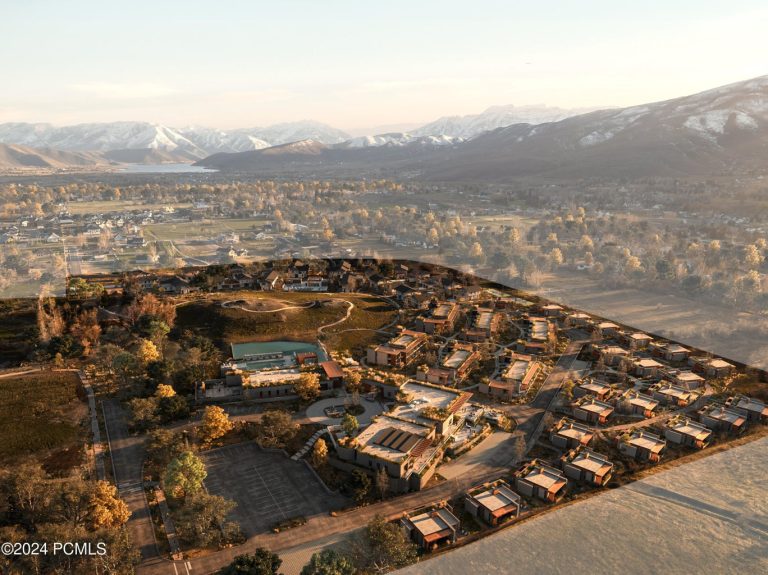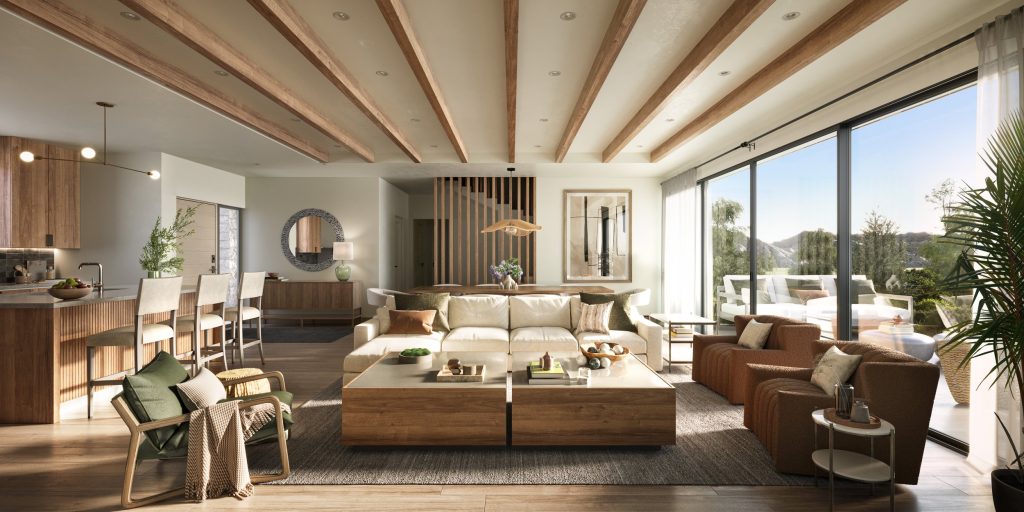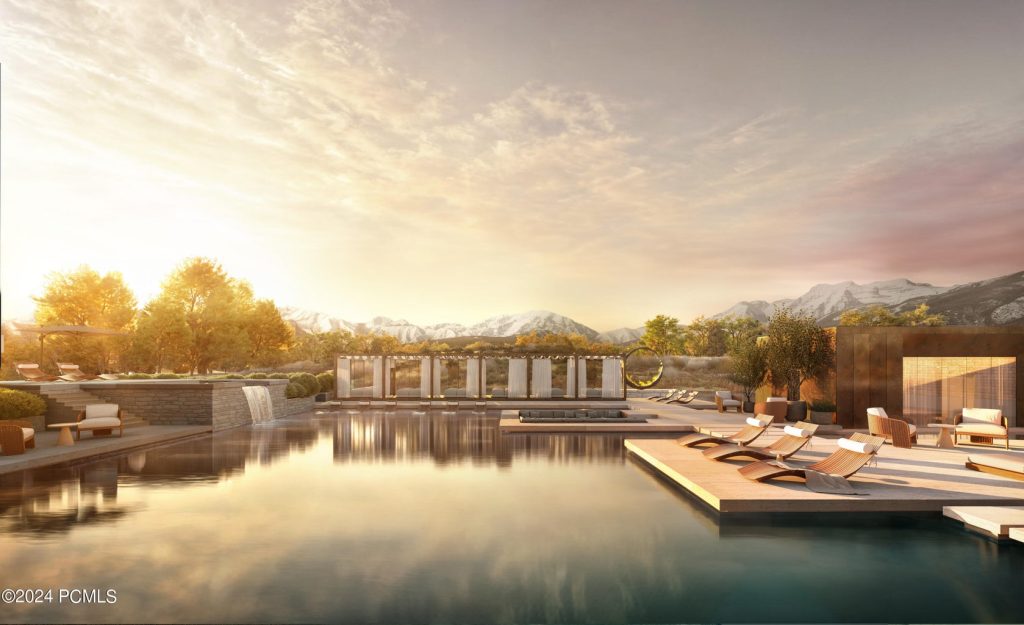Ameyalli Midway is a new luxury home community set against the stunning backdrop of the Wasatch Mountains. Located off River Road in Midway, Utah, this unique thermal springs retreat offers a selection of single-family homes, townhomes, cottages, and eventually an 80-room boutique-style condo-hotel.
Set across 78 acres with 28 natural mineral hot springs, Ameyalli Midway combines contemporary alpine architecture, panoramic views, wellness-focused amenities, access to world-class recreation, and flexible ownership options—making it one of Utah’s most exciting new real estate communities.
The homes at Ameyalli showcase serene living spaces, living roofs, private gardens, and observation decks with panoramic views of the Heber Valley and the scenic Wasatch Mountain range.
The first phase of this unique development includes 24 four-bedroom homes for sale. The two-story duplexes embody the best of luxury mountain living, fully furnished by the renowned interior design firm Alder and Tweed. Additionally, two “family lodges” will offer the largest floorplans for single family homes at Ameyalli.
The first homes are move-in ready and the clubhouse and pool are complete.
Pricing for full-ownership homes start at $2.8 million.
Ameyalli also offers fractional ownership managed by Elite Alliance, providing flexible vacation and investment opportunities:
1/8 share (6 weeks) – $350,000
1/4 share (12 weeks) – $700,000
1/2 share (24 weeks) – $1.4 million
The centerpiece of Ameyalli Midway is an impressive 50,000-square-foot Wellbeing Center with inviting indoor and outdoor pools, mineral water hot tubs, a state-of-the-art gym, and luxurious spa facilities. Additionally, owners and guests can indulge in farm-to-table dining at the on-site restaurant and take advantage of the conference facility for gatherings and events.
With its unique hot springs location and world-class amenities, Ameyalli sets a new standard for Midway, Utah luxury real estate.
Ameyalli Midway is minutes from:
• Deer Valley East Village – 15 minutes
• Old Town Park City – 25 minutes
• Homestead Golf Club, Soldier Hollow, and Wasatch Mountain Golf Courses
• Wasatch Mountain State Park with endless hiking, biking, and cross-country skiing trails
Receive the best representation possible when buying and selling Midway real estate. Contact Drew Via and Annett Blankenship with Park City – Your Local Real Estate Experts- at 435.640.6966. Schedule a property tour and receive more information about homes for sale Ameyalli.
Below you can view all homes for sale at Ameyalli in Midway, Utah.
Listings are updated daily from the Park City MLS and are from all brokerages.



Renderings © Ameyalli and Equity RE
Information is deemed reliable but subject to change by the developer without notice. Buyers always need to verify information independently.
Ameyalli is a quick 15-minute drive from the base of Deer Valley East Village, and 25 minutes from Park City Mountain in Old Town Park City, Utah.
Do you love golf? Learn more about golf communities in the Park City area.
Ameyalli offers several flexible ownership options from 6 to 12 or 24 weeks per year.
Full ownership is available.
Owners have the opportunity to trade time through ThirdHome for vacations at other resorts worldwide.