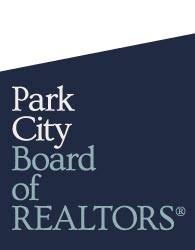Park City, Utah, is home to two of the top ski resorts in North America—Park City Mountain Resort, the largest ski resort in the country, and Deer Valley Resort®, one of the world’s most exclusive skier-only destinations. Every year millions are drawn to Park City for its easy accessibility, legendary fresh powder, endless outdoor recreation, luxurious lodging, vibrant après-ski scene, and community events and conferences. Mesmerized by its scenic beauty, relaxed lifestyle, and abundance of activities, many visitors come for the winter and decide to stay for the summer. Beyond ski season, Park City’s breathtaking beauty, laid-back lifestyle, and thriving community make it a sought-after destination for both primary residences, second homes, and investment properties.
Explore your options today and view ski properties for sale in Deer Valley, Old Town, and Canyons Village. Whether you’re looking for a slope-side estate, ski-in/ski-out condo, or a high-yield vacation rental investment, Park City offers an exceptional variety of luxury properties to suit every lifestyle and budget.
Home to exclusive ski estates and luxury condos in sought-after communities such as Empire Pass, Deer Crest, and Upper Deer Valley.
Experience the charm of Historic Main Street with direct ski access via the Town Lift.
A four-season resort community with ski-in/ski-out homes, townhomes, and full-service resort condos.
Discover the best Park City ski homes and condos available for sale. Whether you’re looking for a mountain retreat or an investment property, Park City offers unparalleled access to outdoor adventure, luxury amenities, and a thriving real estate market.
Receive the best representation when buying and selling real estate in Park City, Utah. Contact Drew Via and Annett Blankenship with The Park City Investor Team at 435.640.6966 for more information about ski properties in Park City & Deer Valley, Utah.
Below you can view all Park City Ski Homes, Condos and building lots.
Listings are updated daily from the Park City MLS and are from all brokerages.
Bald Eagle Club | 05 - Upper Deer Valley Resort
Colony At White Pine Canyon | 10 - Canyons Village
White Pine Ranches | 10 - Canyons Village
Deer Crest Estates | 04 - Deer Crest
Old Town Area | 01 - Old Town
Old Town Area | 01 - Old Town
Colony At White Pine Canyon | 10 - Canyons Village
Marcella | 28 - Deer Valley East Village
Stein Eriksen Estates | 05 - Upper Deer Valley Resort
Colony At White Pine Canyon | 10 - Canyons Village
Colony At White Pine Canyon | 10 - Canyons Village
Colony At White Pine Canyon | 10 - Canyons Village
Deer Crest Estates | 04 - Deer Crest
Sommet Blanc | 06 - Empire Pass
Four Seasons Hotel/Private Residences | 28 - Deer Valley East Village
Deer Crest Estates | 04 - Deer Crest
Colony At White Pine Canyon | 10 - Canyons Village
Colony At White Pine Canyon | 10 - Canyons Village


Website is hosted by Realtyna