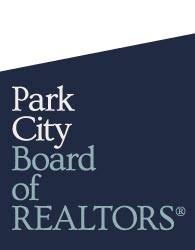





















HOME is being sold as, ‘Dry House’, which includes completed foundation, external walls, metal roof with fascia & soffit, gutters, partial external paint stained, attached deck with ‘trek’ boards installed & staircase, all windows & external doors installed, driveway blacktop in place, boulder retaining walls, underground draining system on the East & West side of the house are all installed, rough grade completed, water & sewer lines, natural gas lines are established, external temporary electrical panel located on East side, garage door, internal & external Sump Pumps Wells installed. All work is permitted & all current inspections completed. General contractor can complete the home with Builders Contract in place. Budgeted @ $400,000 to complete with moderate finishes. Seller has current appraisal for finished home. SELLERS AGENT MUST BE PRESENT FOR ALL Showing

Info@Parkcityinvestor.com


Website is hosted by Realtyna