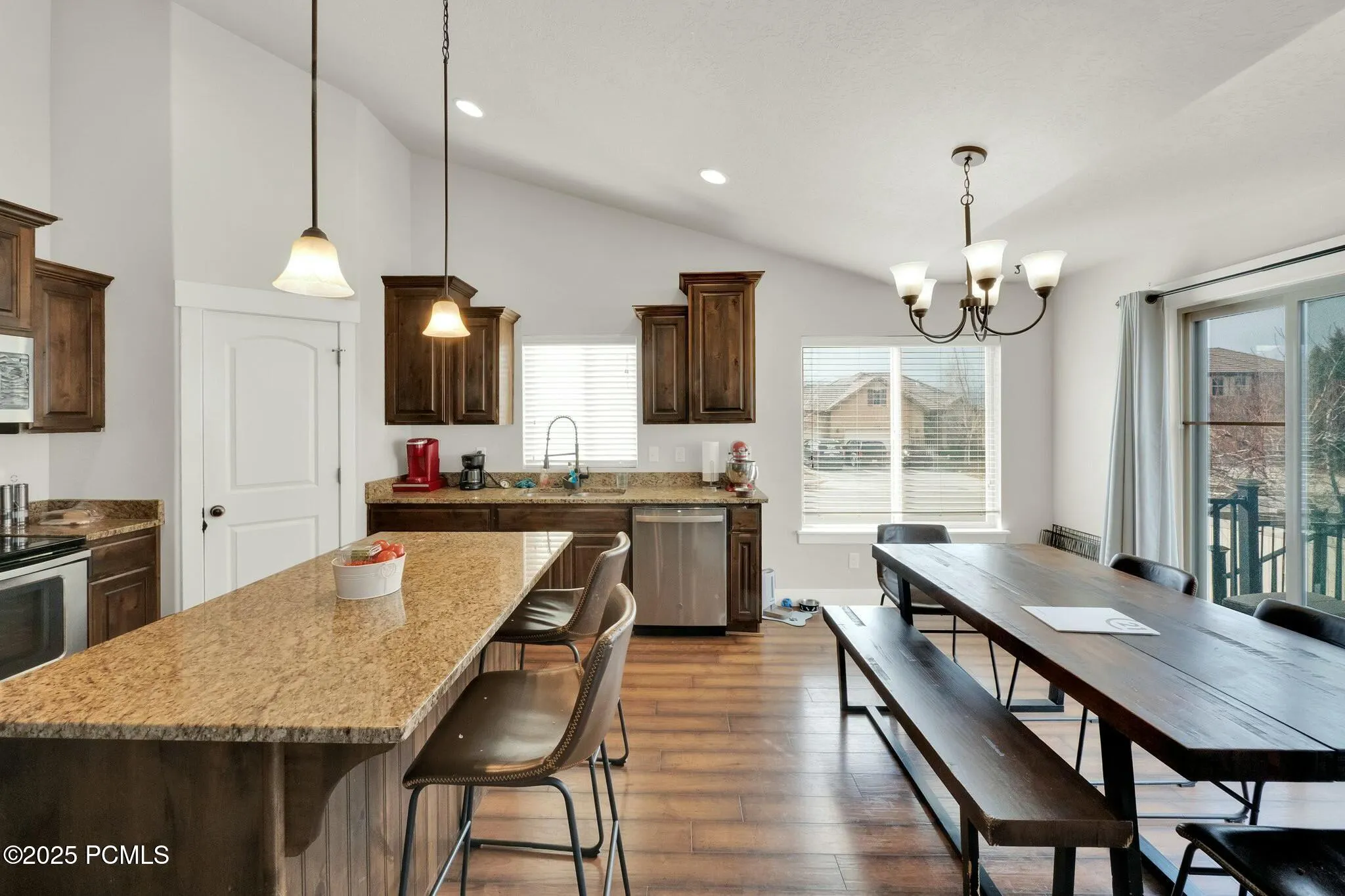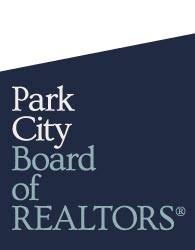
970 E 3000 Street , Heber City, UT 84032
970 E 3000 Street, Heber City, UT 84032

3035 S Big Hollow Road , Daniel, UT 84032
3035 S Big Hollow Road, Daniel, UT 84032

2520 S 260 E , Heber City, UT 84032
2520 S 260 E, Heber City, UT 84032

1002 E 2680 S , Heber City, UT 84032
1002 E 2680 S, Heber City, UT 84032

974 E 2680 , Heber City, UT 84032
974 E 2680, Heber City, UT 84032

2391 S 330 East , Heber City, UT 84032
2391 S 330 East, Heber City, UT 84032

2178 S 60 E. , Heber City, UT 84032
2178 S 60 E., Heber City, UT 84032

175 S 1985 , Heber City, UT 84032
175 S 1985, Heber City, UT 84032

2130 S 450 East , Heber City, UT 84032
2130 S 450 East, Heber City, UT 84032

2124 E 150 , Heber City, UT 84032
2124 E 150, Heber City, UT 84032

415 Acord Way , Heber City, UT 84032
415 Acord Way, Heber City, UT 84032

125 E Airport Road , Heber City, UT 84032
125 E Airport Road, Heber City, UT 84032


