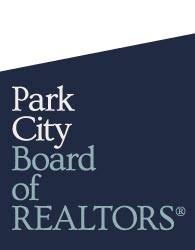Situated in the prestigious private mountain community of Red Ledges, 1215 Chimney Rock offers breathtaking views of Mt. Timpanogos, Deer Valley Resort, Deer Creek Reservoir, and the entire Heber Valley. Designed by Studio McGee, built by Killowen Construction, and featuring architecture by Cliten Design, this home is also a former Park City Area Showcase of Homes entry. The property includes a spacious main floor office, an incredible master suite with unsurpassed views, great rooms, a designer kitchen, a bunk room, and stunning outdoor living space. In addition to the open floor plan, spectacular finishes, and majestic views, the home boasts a must-see three-car garage and a lower level walk-out providing direct access to open space, the Red Ledges Golf Park, and miles of hiking and biking trails. Additional Red Ledges amenities, including the 18 hole Nicklaus designed Championship Golf Course and Juniper Grill, the Village Center pool and Wellness Center, six tennis and six pickle ball courts, and our pool side grill are all a short drive or bike ride away. And in the winter, you can enjoy Utah’s world-renowned powder at Deer Valley Resort and the new East Village only 15 minutes away, where our members have exclusive access to the ski-in/ski-out Deer Crest Club, and our shuttle service offers convenient access throughout the day. To top it all off, the property has access to all three Red Ledges membership categories and furnishings are available.








Info@Parkcityinvestor.com


Website is hosted by Realtyna