A Rare Opportunity in Prestigious Two CreeksExperience a residence on par with the finest homes in The Colony or Deer Valley, ideally situated in one of Park City’s most coveted year-round neighborhoods.This 4.25-acre estate offers the ultimate combination of luxury, privacy, and convenience. Enjoy sweeping mountain views, stunning high-end finishes, smart home technology, and incredible indoor-outdoor living with an expansive patio, pool, and hot tuba”perfect for entertaining.Need space for your toys? A second garage/barn provides generous storage for your RV, boat, or gear.Two Creeks is prized for its unbeatable locationa”just minutes from top-rated schools, restaurants, grocery stores, scenic trails, golf courses, and both Park City Mountain and Deer Valley Resorts. Even Salt Lake International Airport is only 35 minutes away.This is Park City living at its finest: secluded, sophisticated, and close to everything.
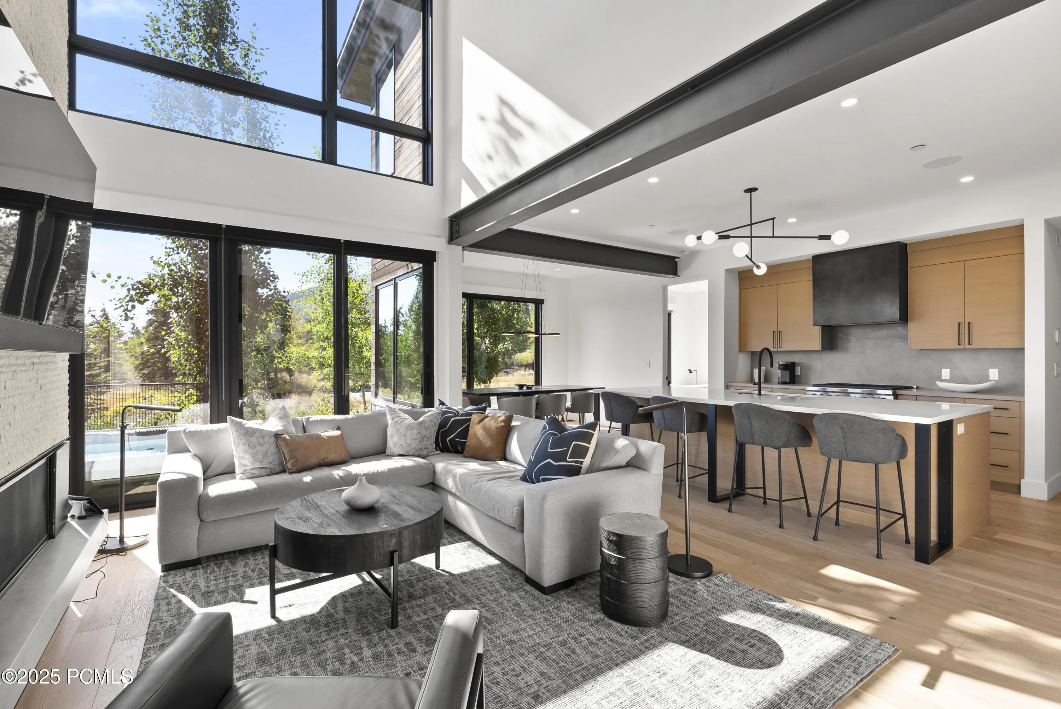
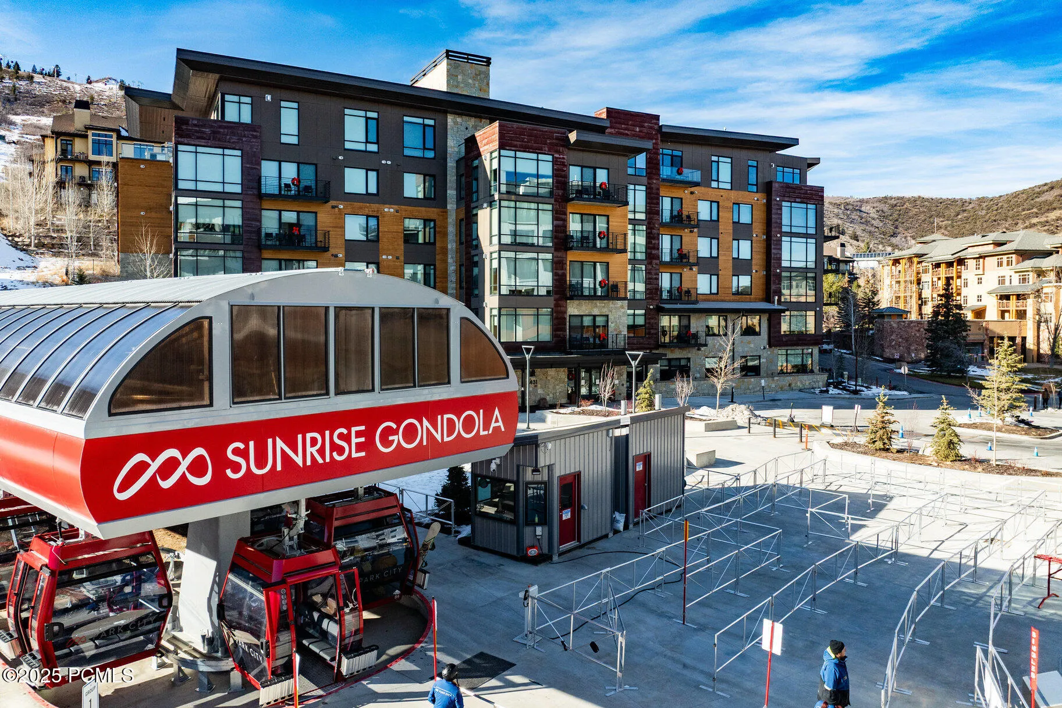
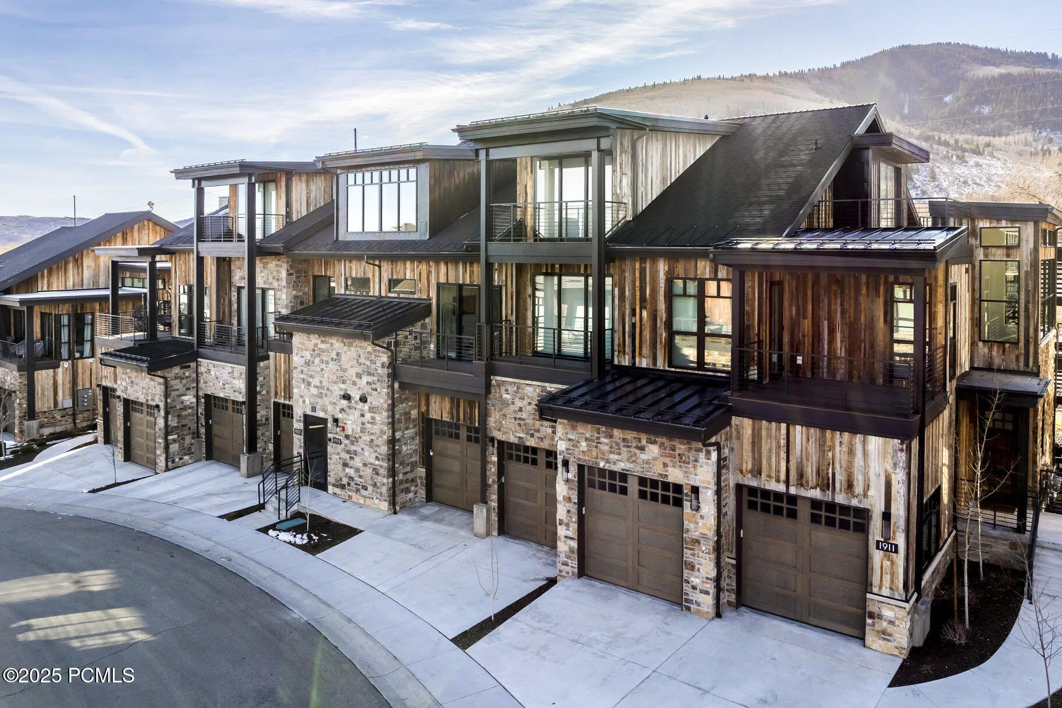
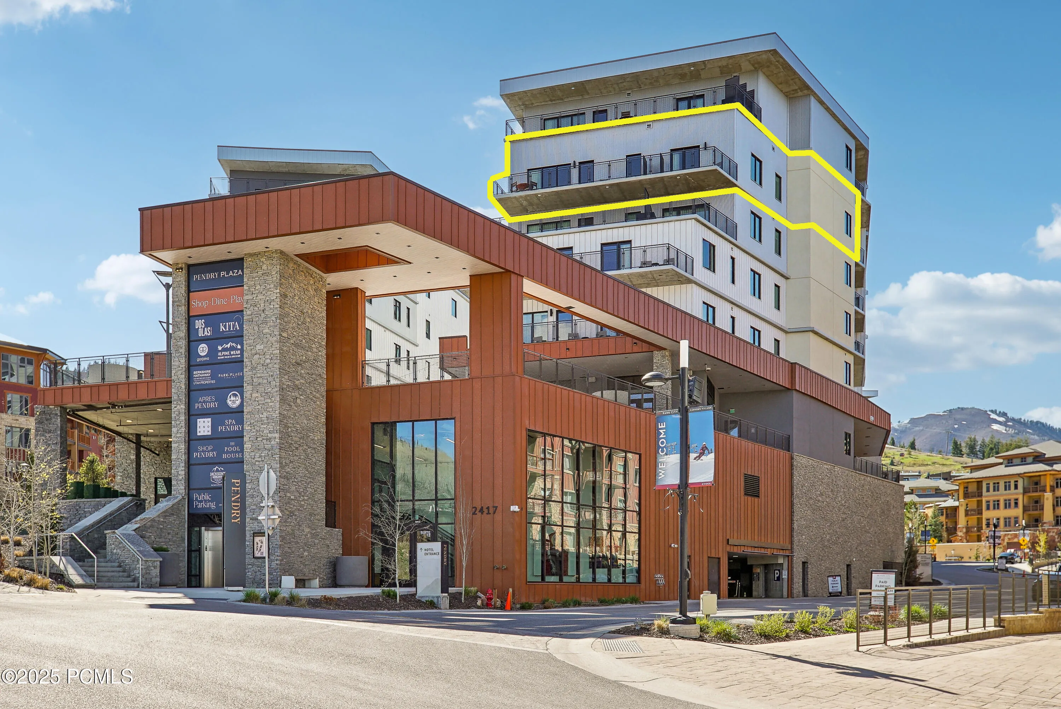
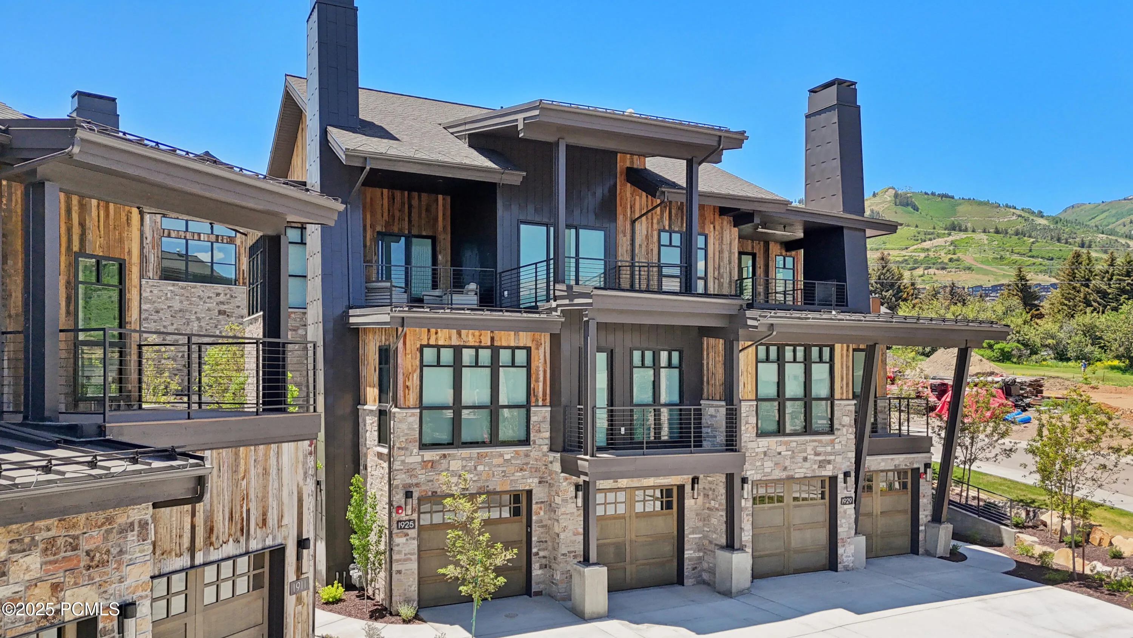

Info@Parkcityinvestor.com