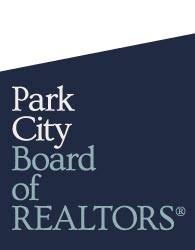This picturesque home features European architecture with stone & stucco exterior, wooden shutters and window planter boxes with Midways stunning mountain backdrop. Luxurious finishes throughout with white oak flooring, custom tile work and tasteful woodwork. Open floorplan with large picture windows. Spacious kitchen/dining area to accommodate large dining table, ceiling height cabinetry, & walk in pantry. Main level Primary Suite with dual vanities, soaker tub and walk in shower. Upper level offers great flex space with large loft, 3 bedrooms, a full bathroom and features an office nook with built in desk and balcony with direct views of Mount Timpanogos! Retreat to the fully finished basement, large rec room with wet bar, media space, 2 bedrooms and a full bathroom. Fully finished 3 car garage. Large yard and covered patio with stunning mountain views! Enjoy walking paths winding throughout the neighborhood as well as easy access to hiking/biking trails adjoining the development. Soldier Hollow is just up the road offering year round recreation with a golf course, bike trails, cross country skiing, sled hill and restaurant. Midway town center is just minutes away offering many amenities. Buyer to verify all.

Info@Parkcityinvestor.com


Website is hosted by Realtyna