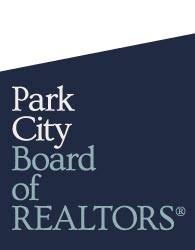Welcome to this beautifully designed home in The Oaks at Deer Valley, just moments from Snow Park Lodge at Deer Valley Resort. Thoughtfully laid out with an open floor plan, this residence checks all the boxes for an ideal mountain retreat. Enjoy the convenience of dual primary suites on the main level, a spacious lower-level living area, and a rare three-car garage–perfect for hosting, relaxing, or storing all your mountain gear.Whether you’re entertaining apres-ski or enjoying a quiet getaway, this home offers the ideal blend of comfort and functionality. Owners benefit from access to a neighborhood shuttle for seamless transportation to and from the resort, as well as a membership to the Solamere Swim and Tennis Club–adding year-round amenities to an already compelling package.

Info@Parkcityinvestor.com


Website is hosted by Realtyna