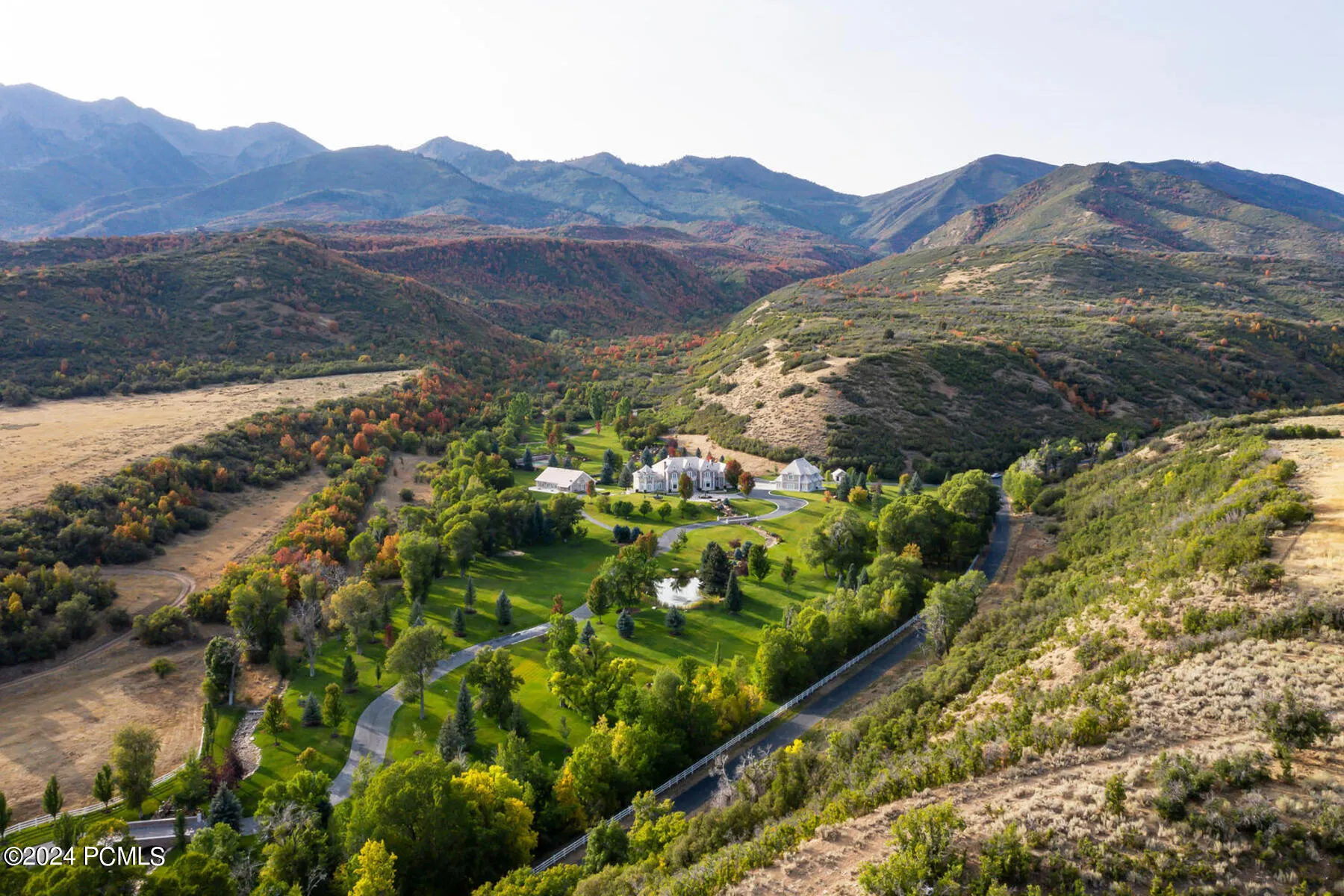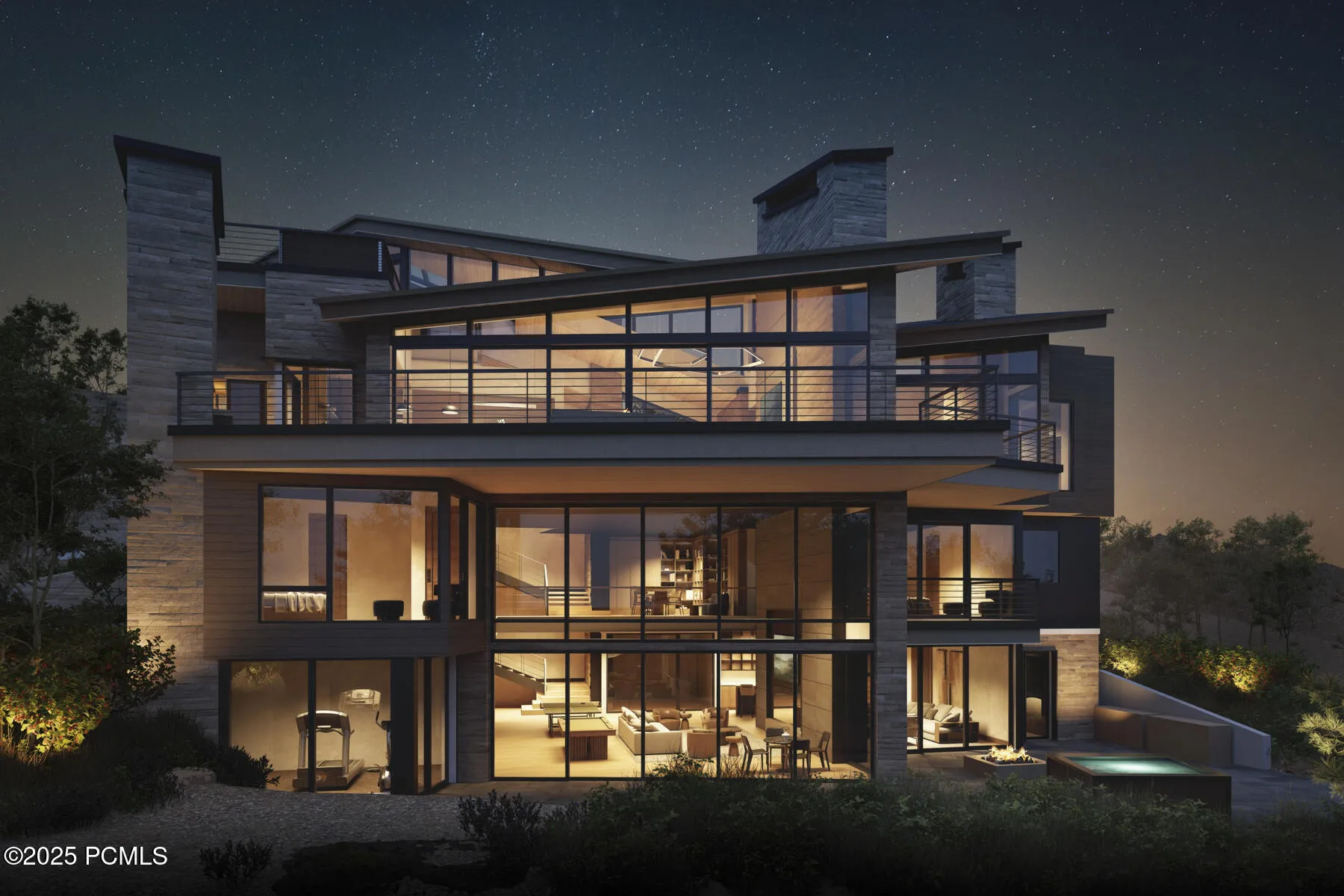Enjoy breathtaking, unobstructed south-facing views of Deer Valley Resort and the Olympic Park from two private decks and a ground-level patio. Backed by protected open space, these views are here to stay.Ideally located near Kimball Junction, this beautifully maintained townhome offers quick access to Park City Mountain Resort’s Canyons base (10 minute, 4-mile drive) as well as Deer Valley Resort ‘s new East Village (13 minute, 11-mile drive.) Hiking and biking trails are just steps away from your door. The Spring Creek Trail Head is 500 feet away, making this the perfect location for outdoor enthusiasts wanting to maximize their enjoyment.Inside you’ll find an open floor plan with a cozy gas fireplace, granite counter tops, and a large deck off the main living area – perfect for entertaining. The top floor primary suite features a private balcony for relaxing and bringing the outdoors in. Each bedroom is en suite, offering comfort and privacy for guests and family.Additional highlights include a two-car garage and easy freeway access. The Salt Lake International airport is a 30-minute drive and there is not even a traffic light. Other neighborhood amenities include close proximity to the Basin Recreation Fieldhouse and seemingly endless shopping and dining in a 1-mile radius. Whether your looking for a primary residence, vacation home, or income-generating rental, this luxury townhome has it all. Don’t miss out -these rarely come on the market.



Info@Parkcityinvestor.com