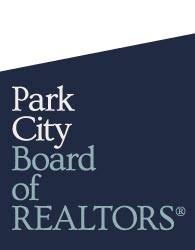





































































Discover mountain living in a reimagined Brady Bunch-style home, thoughtfully updated for modern comfort and set on nearly an acre of prime Park City land. This well-maintained 3-bedroom, 3-bathroom residence exudes charm with practical main-floor living that seamlessly connects to a spacious, private backyard–ideal for tranquil mornings or lively barbecues under the open sky. The outdoor space is a haven, featuring stunning views of Park City and Canyons, lush, sprawling yards, and a dedicated volleyball court that can easily be transformed into a pickleball or other sport court for endless recreation. Yet, the true star is the extraordinary 2,800-square-foot barn/workshop that commands attention as if it were on its own flag parcel, while remaining perfectly integrated with the property. The lower level offers versatility with a cozy den area on one side of the stairs and a spacious family room on the other, featuring a pool table, wet bar, and ample space for game nights or gatherings. A separate mother-in-law apartment, complete with its own 2-car garage, provides a welcoming retreat for guests, family, or a rental opportunity in Park City’s thriving market. The barn is the heart and soul of this property–a massive, fully equipped haven for hobbyists, adventurers, and dreamers. Far beyond a shed, this 2,800-square-foot masterpiece has room for all your gear, tools, or toys, plus two dedicated rooms ideal for woodworking, car restoration, or extra storage. In addition to the mother-in-law apartment’s garage, the property includes a 2-car garage for the primary residence, plus ample parking for boats, RVs, toys, and more, making this a paradise for those who live outdoors. Nestled in Highland Estates, you’re minutes from I-80 for easy access to Salt Lake City, Kimball Junction, or Park City’s vibrant Main Street. Nearby trails and Park City’s world-class trail system make the mountains your playground.



Info@Parkcityinvestor.com


Website is hosted by Realtyna