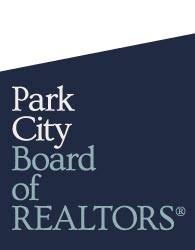




































































Welcome to your private sanctuary nestled just outside Heber City, offering tranquility and space on nearly 5 acres of versatile land. Whether you choose to keep it as one expansive parcel or potentially subdivide into three, this property provides incredible options for privacy, investment, or future development. Step inside to soaring ceilings and abundant windows that flood the home with natural light. The open-concept layout creates a warm and inviting atmosphere throughout.Two additional bedrooms and a 3/4 bathroom upstairs offer privacy and comfort, with stunning views of Mount Timpanogos. The basement features an open-concept design, a separate entrance suitable for mother-in-law quarters, plumbing for a second kitchen, two bedrooms, and a full bathroom-perfect for multi-generational living or rental opportunities. Enjoy gatherings on the expansive tiered deck lounging space, encircled by beautifully crafted tiered rock retaining walls that enhance the landscape and provide privacy. The outdoor space is perfect for entertaining, relaxing, and enjoying the scenic mountain views and mountain fresh air, including the breathtaking vistas of Mount Timpanogos. This exceptional property combines privacy, space, and flexibility-ready for your personal touch. Don’t miss the opportunity to own this secluded oasis with endless potential! Contact us today to schedule a private tour and experience all this remarkable home has to offer! Two water shares with Lake Creek Irrigation. New roof on main home and garage 2023, water heaters December 2024, new furnace & AC 2018. Agent related to seller. Buyer/Buyer’s agent to verify all information.



Info@Parkcityinvestor.com


Website is hosted by Realtyna