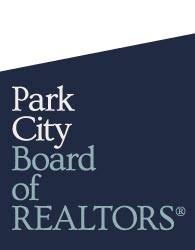
7932 Red Tail Court , Park City, UT 84060
7932 Red Tail Court, Park City, UT 84060

533 N Left Fork Hobble Creek Canyon , Springville, UT 84663
533 N Left Fork Hobble Creek Canyon, Springville, UT 84663

4220 Pinnacle Sky Loop , Park City, UT 84098
4220 Pinnacle Sky Loop, Park City, UT 84098

Park City, UT 84060
Park City, UT 84060

2475 W White Pine Lane , Park City, UT 84060
2475 W White Pine Lane, Park City, UT 84060

2505 W White Pine Lane , Park City, UT 84060
2505 W White Pine Lane, Park City, UT 84060

543 Park Avenue , Park City, UT 84060
543 Park Avenue, Park City, UT 84060

2923 W Jordanelle View Drive , Park City, UT 84060
2923 W Jordanelle View Drive, Park City, UT 84060

263 White Pine Canyon Road , Park City, UT 84060
263 White Pine Canyon Road, Park City, UT 84060

314 White Pine Canyon Road , Park City, UT 84060
314 White Pine Canyon Road, Park City, UT 84060

8988 N Sleeping Rock Circle , Kamas, UT 84036
8988 N Sleeping Rock Circle, Kamas, UT 84036

1851 W Galena Ridge Way , Heber City, UT 84032
1851 W Galena Ridge Way, Heber City, UT 84032

4867 Legacy Way , Park City, UT 84060
4867 Legacy Way, Park City, UT 84060

1943 N Wolf Creek Ranch Road , Kamas, UT 84036
1943 N Wolf Creek Ranch Road, Kamas, UT 84036

200 E 7000 S , Hyrum, UT 84319
200 E 7000 S, Hyrum, UT 84319

5220 N Old Ranch Road , Park City, UT 84098
5220 N Old Ranch Road, Park City, UT 84098

22 White Pine Canyon Rd Road , Park City, UT 84060
22 White Pine Canyon Rd Road, Park City, UT 84060

2085 W Midway Lane , Heber City, UT 84032
2085 W Midway Lane, Heber City, UT 84032

152 White Pine Canyon Road , Park City, UT 84060
152 White Pine Canyon Road, Park City, UT 84060

1735 Red Hawk Trl Trail , Park City, UT 84098
1735 Red Hawk Trl Trail, Park City, UT 84098
























