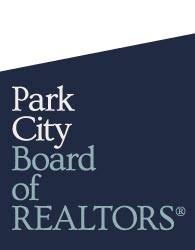







































































This stunning residence offers gorgeous contemporary craftsman design, stunning panoramic ski views, and an incredible location in the heart of Park Meadows. The home is anchored by its spacious great room, with soaring architectural ceilings, custom stonework, hickory floors, and cozy wood-burning fireplace. The open-concept kitchen features Viking appliances, large center island, walk-in pantry, and beautiful granite countertops. The great room offers access to the expansive wrap-around deck — the perfect spot for entertaining family and friends, or simply relaxing and enjoying the spectacular mountain vistas.The main-level primary suite is a peaceful sanctuary with wonderful natural light and gas fireplace. The en suite bathroom offers radiant heated floors, soaking tub, and generous walk-in closet space. The main floor also features another large bedroom suite, powder bath, laundry room, and mud room area with ski storage. The lower level of the home features two additional, light-filled bedroom suites, a dedicated gym, powder bath, and a second living area with full wet bar and wine storage — providing another perfect space for gathering and entertaining. The living area offers access to a wraparound patio and the home’s landscaped lawn and outdoor area. Additional features of the home include both radiant floor and forced air heating, wine cellar, whole-house water softener, reverse osmosis filtration, and abundant storage. A heated three-car garage and heated driveway and walkways ensure easy year-round access. The property sits in the perfect location for four-season living in Park City, just a short walk to Park Meadows Country Club and the 1,000+ miles of open space and trails in Round Valley – including summer hiking and biking trails, and groomed winter cross-country skiing. The home is ten minutes to Deer Valley and Park City Mountain Resort, or hop on free transit just steps away. Don’t miss this Park Meadows luxury gem!

Info@Parkcityinvestor.com


Website is hosted by Realtyna