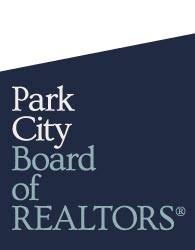



























Nestled on just over an acre of breathtaking land, this Rockport Estates property showcases stunning valley and mountain views that will captivate your senses. Recently updated with beautiful new wood floors, a power connection, and a 5,000-gallon water storage tank, this home is fully equipped for year-round enjoyment. Imagine spending your summers exploring the nearby Rockport Reservoir, with its endless recreational opportunities, or taking a short drive to the world-class Park City ski resorts, renowned fly fishing on the Weber River, and countless outdoor adventures. Whether you’re seeking a serene mountain getaway or the ultimate vacation retreat, this property offers the perfect blend of comfort, convenience, and access to nature’s playground.



Info@Parkcityinvestor.com


Website is hosted by Realtyna