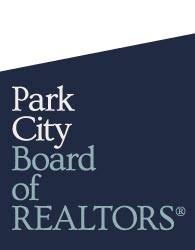



















































Welcome to the Lodges at Bear Hollow–a charming corner condo that seamlessly blends convenience and luxury, nestled just minutes away from Park City Resort. This beautiful 3-bedroom, 2-bathroom condo, spanning 1,330 sq ft, is ideal for year-round living, a vacation retreat, or a lucrative rental investment. Enjoy the spacious great room complete with a cozy fireplace, creating a warm atmosphere perfect for relaxation. The living room features ample seating for everyone and opens seamlessly to a private covered deck where you can grill and soak up the sunshine. This home boasts upgraded alder cabinets and granite countertops that elevate the kitchen space. The open design includes a kitchen island, tile floors, and a dining area large enough for family gatherings and entertaining friends. With a built-in wine rack and all necessary dishware and stemware provided, hosting will be easy and enjoyable. Retreat to the owner’s suite, which features an ensuite bathroom complete with a soaker tub and separate shower. Each bedroom is fully stocked with the comforts needed for a restful stay, complemented by an in-unit stacked washer and dryer. For your convenience, one assigned parking space is available in the secure, heated attached garage, featuring an owner’s storage closet perfect for ski and recreational gear. Additional open spots are available for guests. The garage provides easy access for loading and unloading, making it a breeze to manage groceries and gear. This fully furnished property includes air conditioning and is pet-friendly, with easy proximity to a nearby off-leash dog park. Take advantage of the miles of trails, allowing residents and visitors to embrace an exceptional four-season lifestyle. The condo is approved for both nightly vacation rentals and long-term leases, offering flexibility for various living arrangements.



Info@Parkcityinvestor.com


Website is hosted by Realtyna