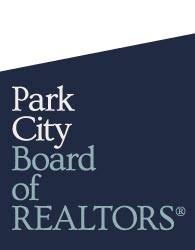











































This light and bright townhome in Midway, UT offers stunning mountain views & overlooks The Homestead Golf Course, making it both a serene retreat and a primary residence. This home features an updated kitchen, a cozy fireplace for cooler evenings, and ample natural light that enhances every corner. The main living space opens to a deck, perfect for enjoying morning coffee or evening sunsets, while the walk-out lower level boasts a patio that seamlessly connects indoor and outdoor living. Additional highlights include a central vacuum system, an attached garage for convenience, and a private location within the coveted Swiss Oaks community. Nestled in the heart of the breathtaking Wasatch Mountains, you’re minutes away from Wasatch Mountain State Park and downtown Midway, offering residents unparalleled access to outdoor adventures such as hiking, biking, golfing, cross-country skiing, fly fishing, and more. Nearby mountain lakes and world-class ski resorts make this location ideal for year-round activities, while Provo, Park City, and Salt Lake City are all within easy reach, ensuring an effortless blend of mountain living and urban access. Swiss Oaks also offers exceptional community amenities, including a clubhouse, tennis court, racquetball court, hot tub, gym, sauna, and playground. Whether you’re looking for a peaceful full-time residence or a dreamy weekend escape, this perfectly situated townhome combines modern comfort with endless recreational opportunities. Experience the lifestyle and beauty of Midway’s premier Swiss mountain community for yourself!



Info@Parkcityinvestor.com


Website is hosted by Realtyna