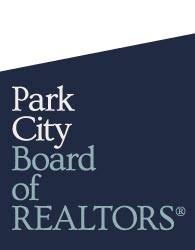



















Cormont at Deer Valley has been carefully planned as the pinnacle of mountain living. Anticipate luxurious interiors, mountain and village views, and incomparable convenience to Deer Valley ski lifts, summers at the lake, and the palpable energy of a curated collection of dining and shopping that simply does not exist anywhere today. The interiors feature subzero appliances, natural materials and clean lines with a focus on creating comfortable, functional spaces. The residences include furnishings, washer/dryer & televisions. Cormont at Deer Valley offers amenities such as fitness centers, hot tubs, saunas, cold plunge, ski valet, family lounge, fire pits, Apre ski lounge, etc…Be ready to be amazed! Cormont offers a variety of residences, see the website for full details.



Info@Parkcityinvestor.com


Website is hosted by Realtyna