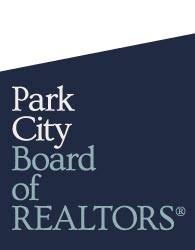



















































Stunning corner unit Townhome with over $125,000 in upgrades. This former model home features a modern design and luxury finishes throughout. Besides obvious delights such as 9′ ceilings, a dedicated designer laundry room, and an open concept design, enjoy unexpected comforts such as instant hot water, a high-capacity EV charger, a finished 2-car garage, a soft water system, and extra windows for all-day sunshine and views. Great location close to freeway/highways, with an easy commute into Salt Lake. Floorplan featuring 4 bedrooms with one bedroom flexed as a posh home gym, 2.5 bathrooms, and 1,772 total square feet. Enter the first floor to a flex room or an office, Teen lounge, or apres-Ski den. The kitchen and family room are just up the stairs and are the perfect place to gather with friends and family around the extended bar in the kitchen. A powder room is conveniently located near the main living area. The Owner’s Suite is located on the second floor and includes a private bathroom with a walk-in closet for your own private retreat. The large laundry room, three additional bedrooms/gym, and a full bathroom are located on the third floor. Perfect elegant home for your family that is also approved for nightly rentals.



Info@Parkcityinvestor.com


Website is hosted by Realtyna