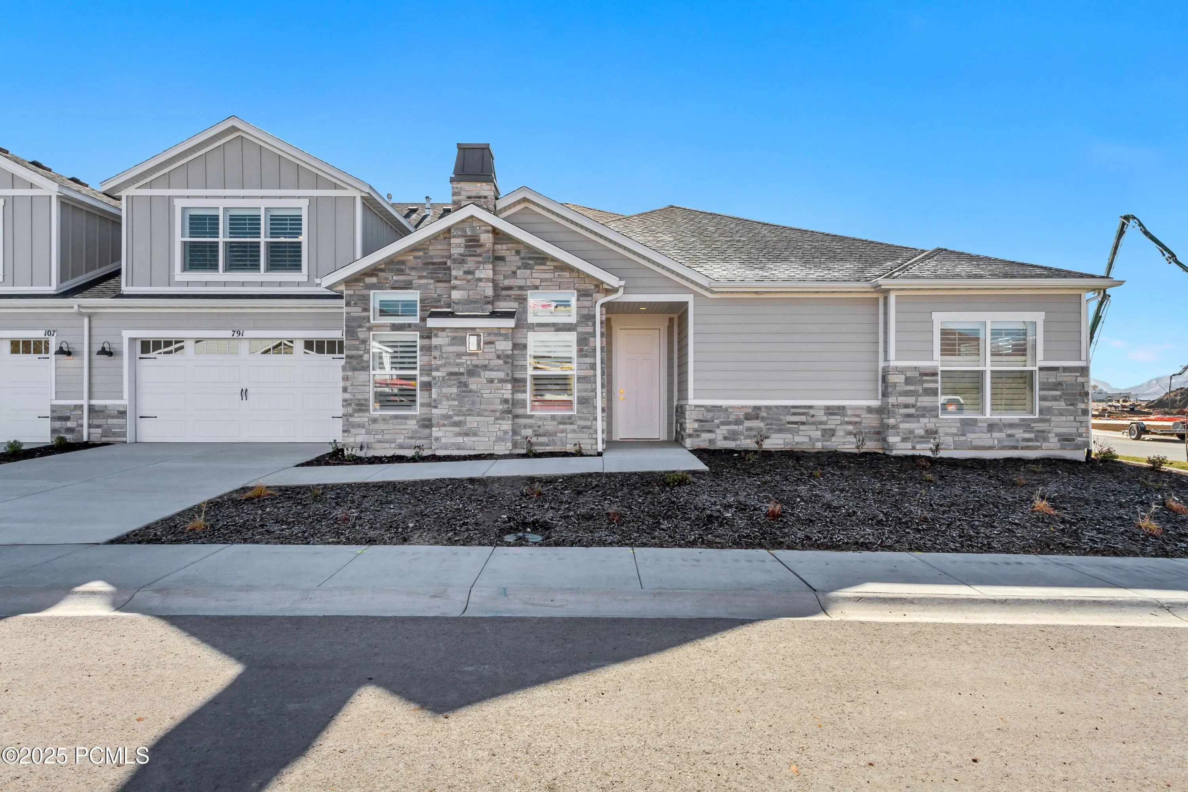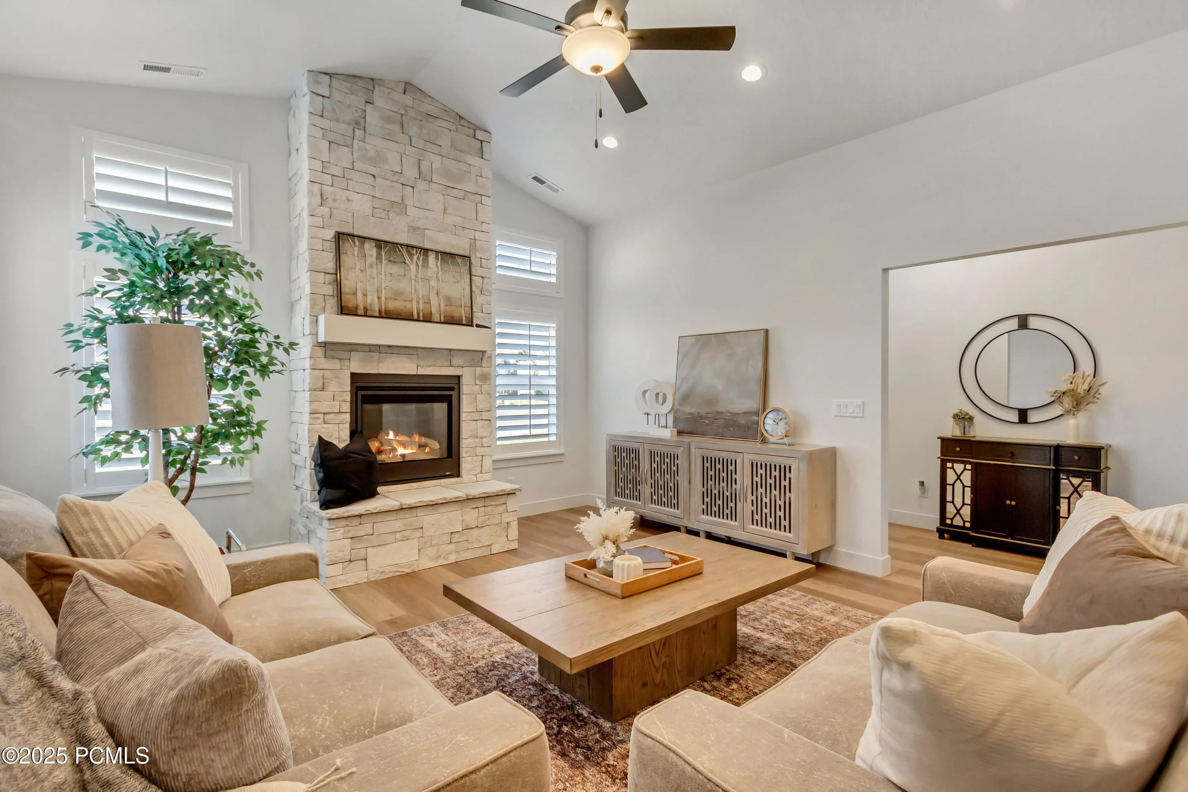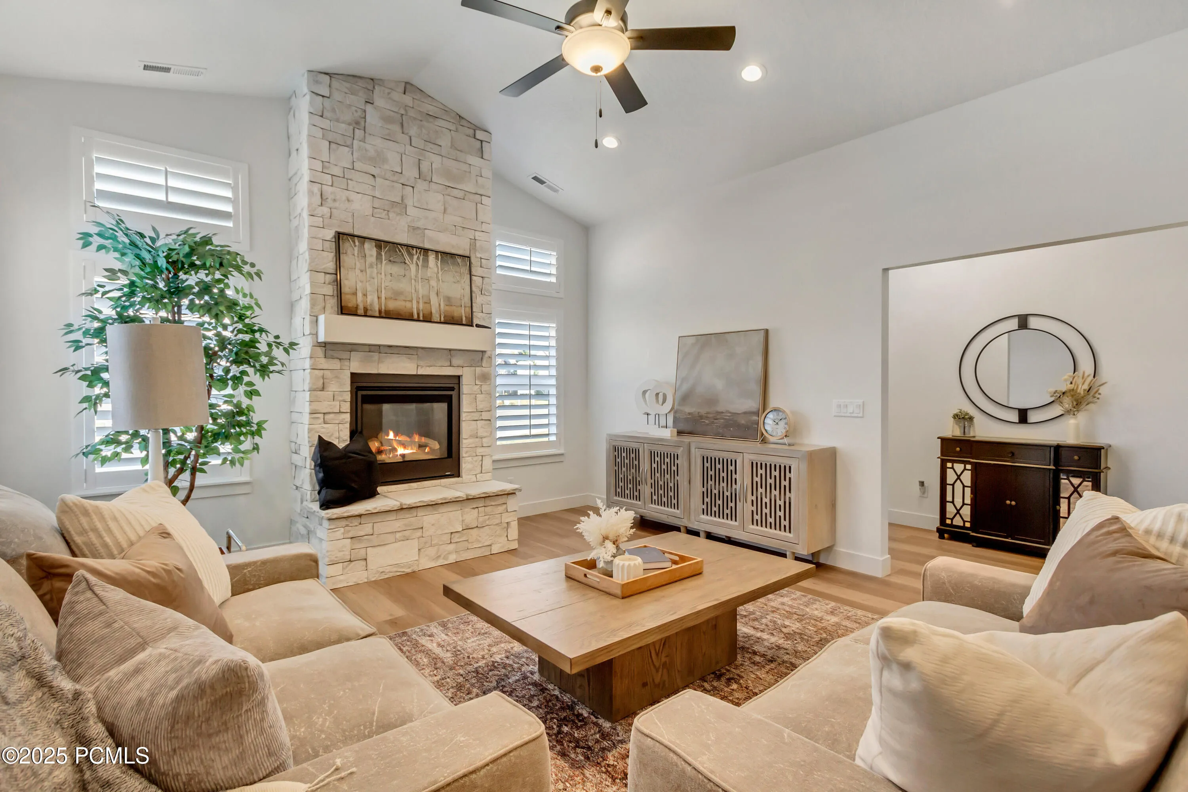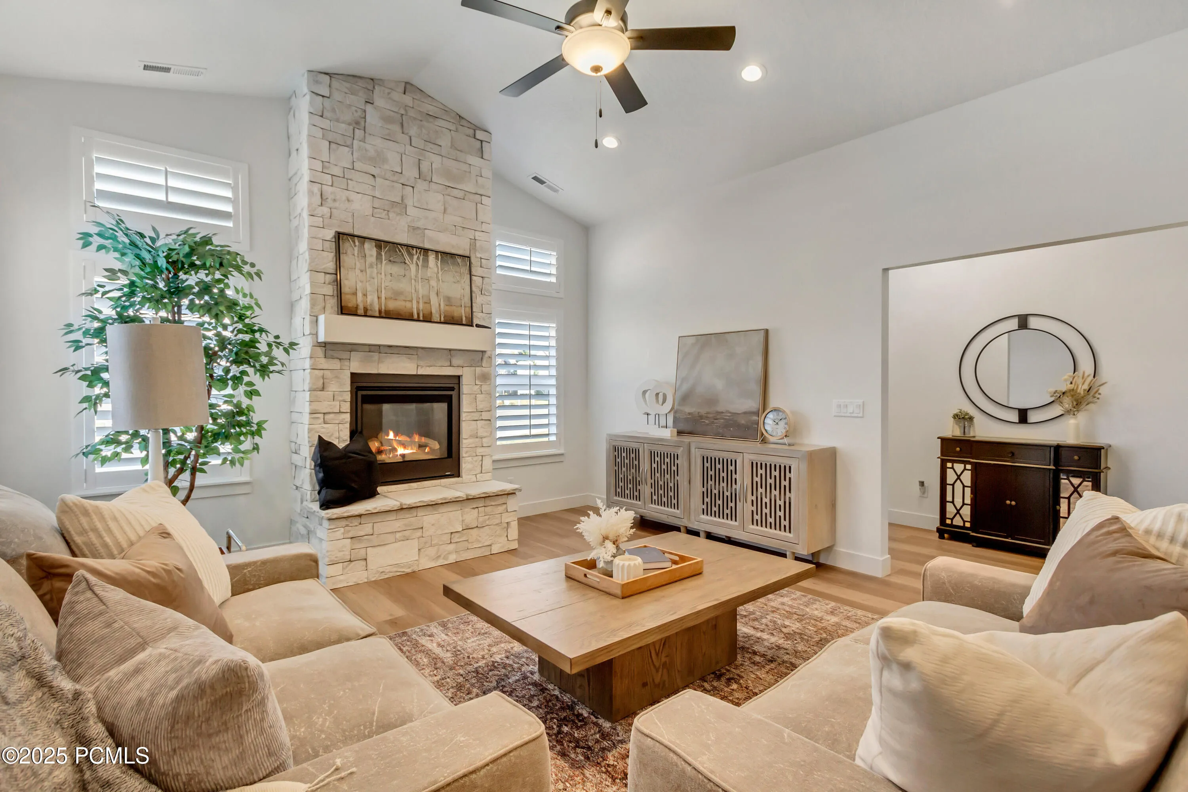Discover your dream retreat in the Heber/Midway area! This one-of-a-kind estate, built in 2022, features 7 luxurious bedrooms, 7 pristine bathrooms, and a spacious open floor plan filled with natural light and top-of-the-line finishes throughout. Enjoy the soothing flow of Spring Creek as it winds through the property, leading to a spring-fed pond in the northeast corner that’s fully stocked with fish. Marvel at breathtaking mountain views, including the iconic Mt. Timpanogos, while outdoor amenities such as two pickleball courts and an exterior basketball hoop invite endless recreation. Additional highlights include small pastures ideal for horses, cows, or other livestock, all maintained effortlessly with a state-of-the-art sprinkler system. Make this exquisite blend of luxury and natural beauty your personal getaway.









Info@Parkcityinvestor.com