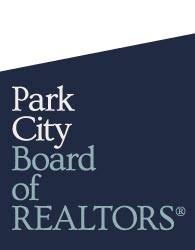Beautiful brand new Sundborn Town Home in a great Heber community! Minutes from Jordanelle Reservoir amenities and otheroutdoor activities! This turn key home includes a stylish kitchen with quartz countertops, white laminate cabinets and stainless steel gas appliances. The owner’s bathroom features cultured marble shower surrounds and black matte hardware that affords a touch of elegance. laminate hardwood flooring and a stylized metal railing at the stairway are just a few of the other features that this home highlights that you do not want to miss out on! Come check it out today!

Info@Parkcityinvestor.com


Website is hosted by Realtyna