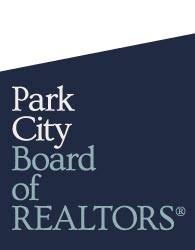













Welcome to Sage Hills Estates! Nestled in the foothills of The Hills, Promontory’s new par 3 18-hole golf course surrounded by majestic mountain views, this neighborhood offers 42 homesites with never-before-seen floorplans designed by Solim Gasparik of 4C Design Group. These beautiful new plans built by Promontory Homes range from four to six bedrooms (3,626 to 6,673 square feet) and include a comprehensive buyer selection process in our Design Center to customize selections, finishes and design elements for the perfect dream home – without the hassle of a full custom design process. At Sage Hills Estates, you can experience an exquisite lifestyle that few have access to. Live life to its fullest with all the amenities offered within Promontory, while also being seconds from the Equestrian gate and best access to Park City. All homesites available with a Full Membership offering.



Info@Parkcityinvestor.com


Website is hosted by Realtyna