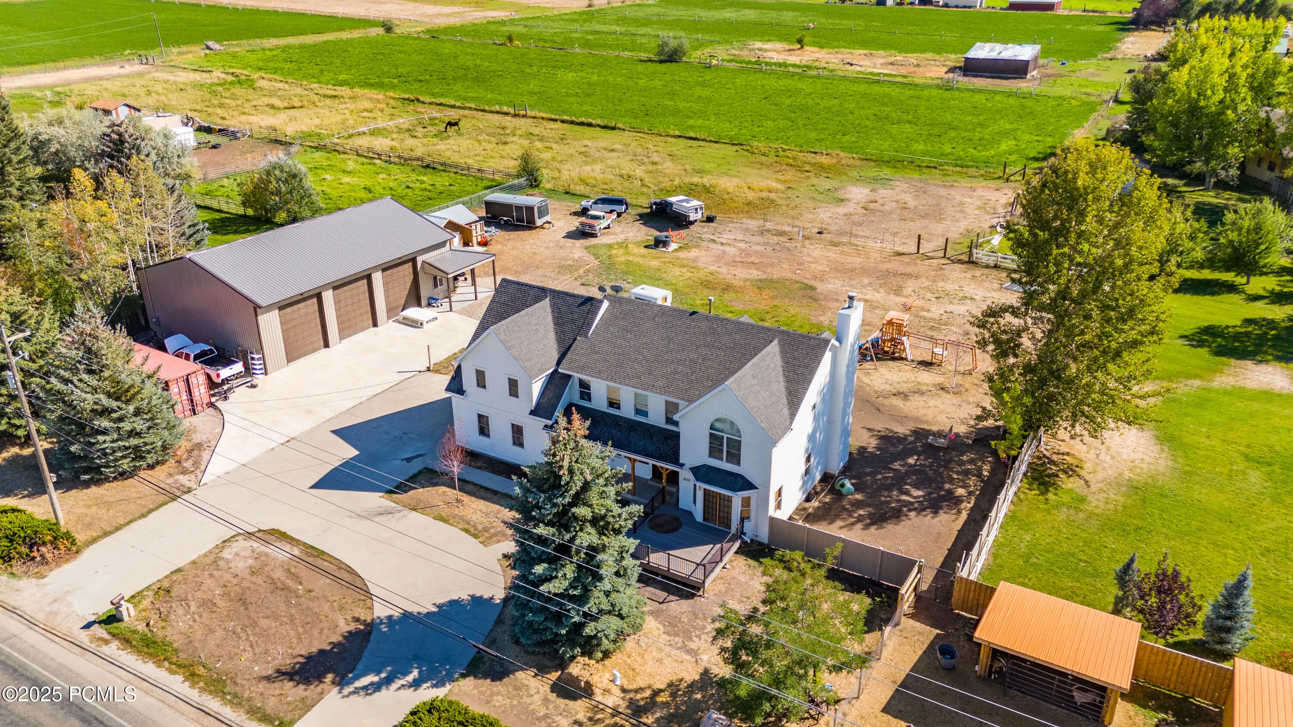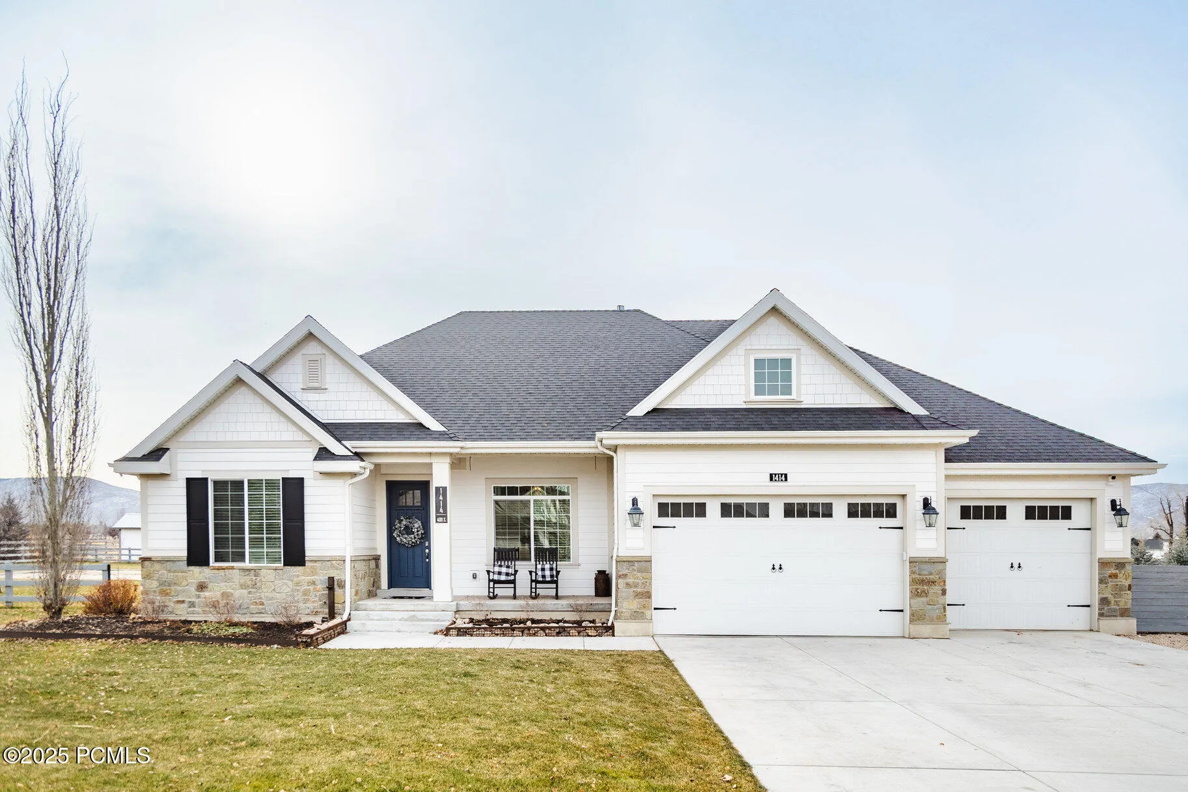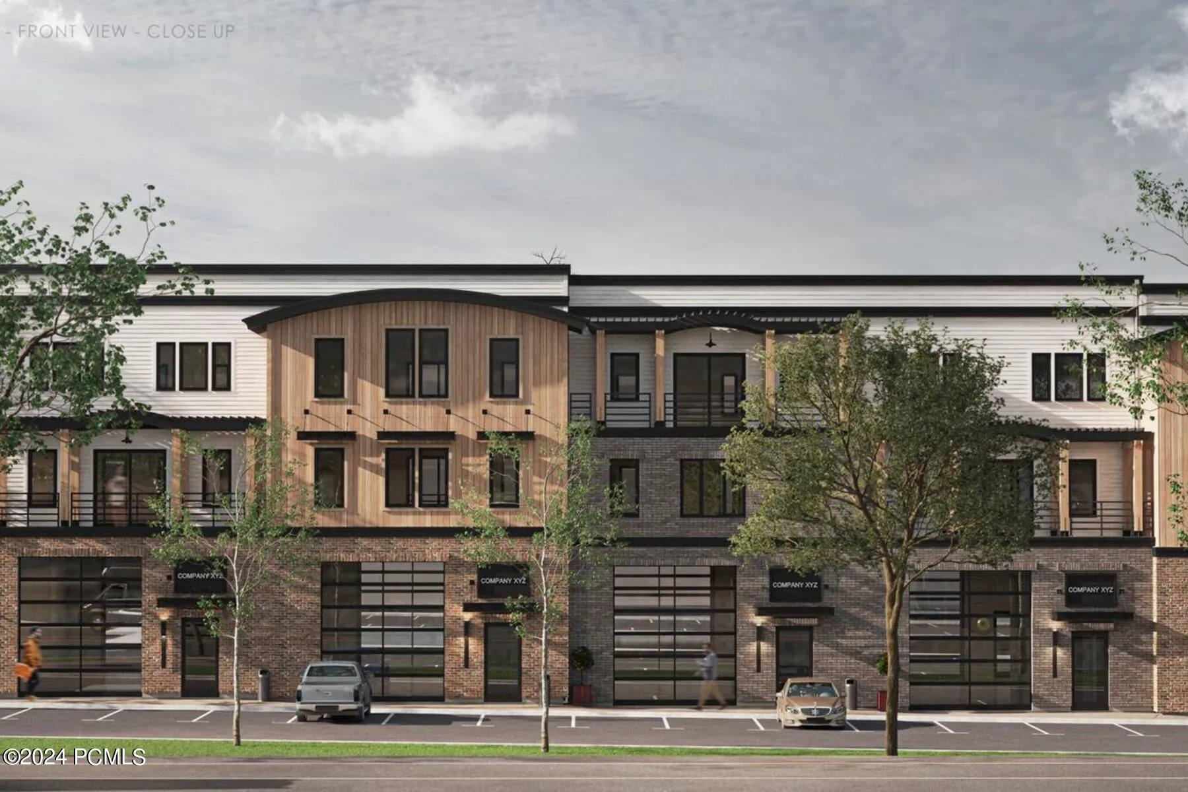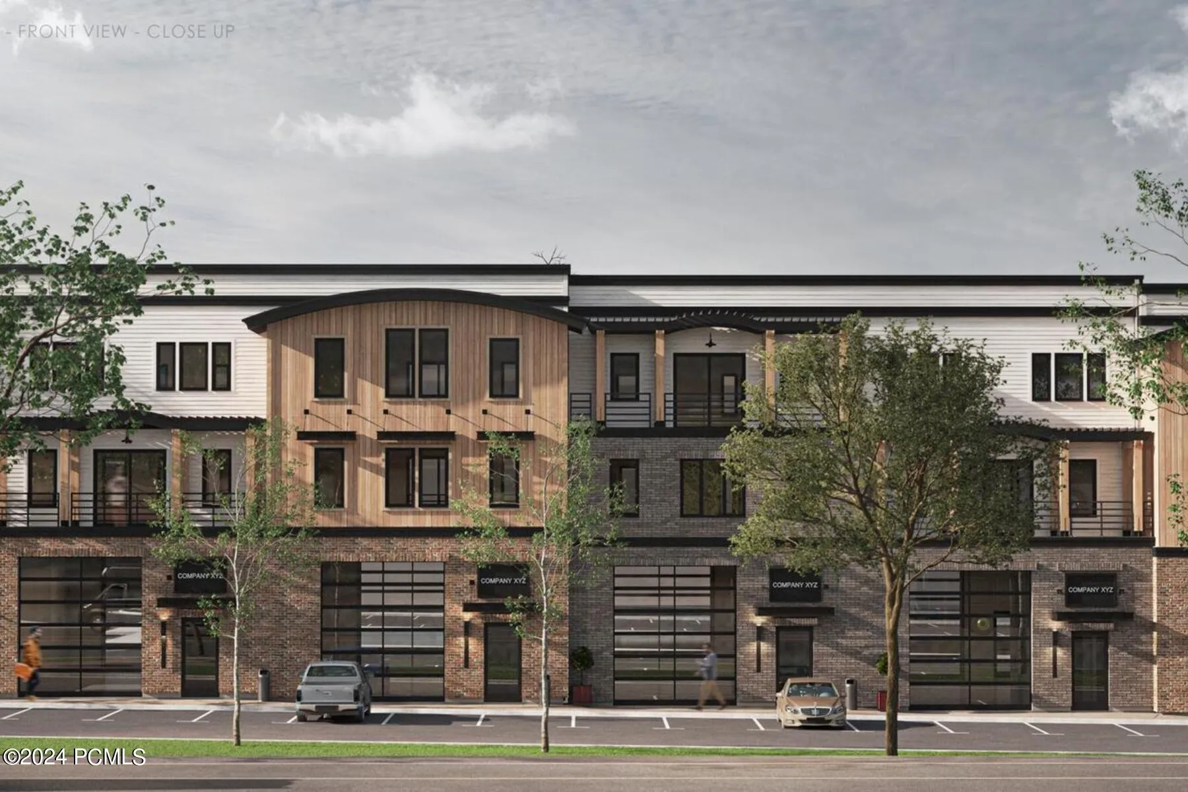
197 N Abajo Peak Way , Heber City, UT 84032
197 N Abajo Peak Way, Heber City, UT 84032

1922 Highway 40 Unit 35, Heber City, UT 84032
1922 Highway 40 Unit 35, Heber City, UT 84032

1922 S Highway 40 Unit 2, Heber City, UT 84032
1922 S Highway 40 Unit 2, Heber City, UT 84032

1922 S Highway 40 Unit 43, Heber City, UT 84032
1922 S Highway 40 Unit 43, Heber City, UT 84032

1922 S Highway 40 Unit 40, Heber City, UT 84032
1922 S Highway 40 Unit 40, Heber City, UT 84032

1250 S 1200 , Heber City, UT 84032
1250 S 1200, Heber City, UT 84032

1414 E 400 South , Heber City, UT 84032
1414 E 400 South, Heber City, UT 84032

1765 E Kings Peak Circle , Heber City, UT 84032
1765 E Kings Peak Circle, Heber City, UT 84032

1922 S Highway 40 Unit 4, Heber City, UT 84032
1922 S Highway 40 Unit 4, Heber City, UT 84032

1901 S Sawmill Boulevard , Heber City, UT 84032
1901 S Sawmill Boulevard, Heber City, UT 84032

447 S 2060 , Heber City, UT 84032
447 S 2060, Heber City, UT 84032

1922 S Highway 40 Unit 36, Heber City, UT 84032
1922 S Highway 40 Unit 36, Heber City, UT 84032

1008 S Romney Road , Heber City, UT 84032
1008 S Romney Road, Heber City, UT 84032

994 S Romney Road , Heber City, UT 84032
994 S Romney Road, Heber City, UT 84032

2700 E Red Barn Road , Heber City, UT 84032
2700 E Red Barn Road, Heber City, UT 84032

1154 E 1930 South , Heber City, UT 84032
1154 E 1930 South, Heber City, UT 84032

2742 E Hayloft Lane , Heber City, UT 84032
2742 E Hayloft Lane, Heber City, UT 84032

1922 S Highway 40 Unit 38, Heber City, UT 84032
1922 S Highway 40 Unit 38, Heber City, UT 84032

1922 S Highway 40 Unit 39, Heber City, UT 84032
1922 S Highway 40 Unit 39, Heber City, UT 84032

1922 S Highway 40 Unit 37, Heber City, UT 84032
1922 S Highway 40 Unit 37, Heber City, UT 84032
