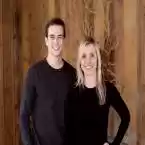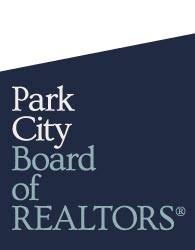
This remarkable custom home spans 6,600 square feet and was meticulously constructed in 2016. The exterior boasts both a 4-car attached garage and a 3-bay detached garage/shop. Outdoor amenities include: a dog run, swimming pool with a slide and retractable cover, a relaxing hot tub, a gas fire pit area, and a basketball court. The first floor offers a mud room with lockers, a laundry room complete with sink and countertop, tile flooring, and charming barn doors. Hardwood floors lead to the kitchen with a large walk-in pantry, granite countertops, and top-of-the-line appliances including a Thermador fridge, built-in microwave, stainless steel farm sink, and a 6-burner gas stove with a double oven. The adjacent breakfast nook features built-in bench seating.. Additional main-level highlights include a built-in desk, a cozy gas fireplace in the living room, high ceilings, and elegant built-in cabinets. The formal dining room the stage for memorable gatherings. The main floor master suite offers a gas fireplace, while the luxurious master bathroom features double sink vanities, a steam shower, a tub, and a spacious walk-in close. Upstairs, two bedrooms share a Jack and Jill full bathroom, while another bedroom boasts an ensuite full bathroom and a walk-in closet. Enjoy movie nights in the theater area with projectors and speakers, and three additional bedrooms, a full bathroom, an ensuite bathroom with a walk-in closet, and a 3/4 bathroom. Practical features include a large storage room, cold storage room, and a mechanical room. Additional features include a water softener with a salt reservoir in the garage, a hot water recirculation line throughout the house, and a whole-house humidifier and two 50-gallon water heaters. Designer Christmas lights adorn the roof, and the ideal cul-de-sac location adds privacy and tranquility. Furnishings are negotiable, allowing you to move right in and make this exceptional property your own.




Info@Parkcityinvestor.com


Website is hosted by Realtyna