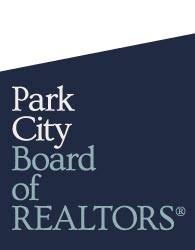This comfortable custom home on 1.33 acres of horse property is nestled in Midway and feels a world away from the hustle and bustle of the city. Conveniently located minutes from downtown Midway, Heber and Park City, this retreat offers the best of all worlds. This beautiful home is just a short drive to boating, fly fishing, golfing, hiking, ATVing, skiing and biking and with the ability to have horses is a rare find! Every detail was considered in the design of this home from inside to out to the outbuildings! Noteworthy interior features include an open concept design with soaring ceilings, a large, main floor primary suite with jetted tub, steam shower, and generous walk-in closet, a walkout lower level family room with wetbar, play area, and theatre room. The outdoor space has everything from entertaining to gardening with lush landscaping, a beautiful covered deck, private hot tub, cozy fire pit, play area and garden. But wait that’s not all… bring your toys and your barnyard friends as there is plenty of room for it all!

Info@Parkcityinvestor.com


Website is hosted by Realtyna