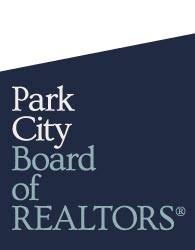Nestled in a mainly single-family home neighborhood with a large open space right out your back door, this residence invites you to experience the allure of modernized mountain living with breathtaking views of Jordanelle and the surrounding mountains. Unlike all the new developments in the area, this townhome is in a neighborhood where the master plan was not – how many buildings can I fit into this one small piece of land. The homes are well spaced, with mature landscaping, and the majority of the lots have been built on already so you won’t have to live in a construction zone. The welcoming living room is enhanced by a slate-tiled gas fireplace and soaring ceilings, creating an ambiance of warmth and spaciousness. From here you can enjoy the stunning vistas through the large sliding glass windows in the open concept kitchen and dining area, or step out onto the sunbathed private deck for some fresh mountain air. Retreat to the primary bedroom, where herringbone-patterned wood flooring meets private deck access, a walk-in closet, and a well-appointed full bath. The daylight lower level reveals a spacious family/rec room seamlessly connecting to a covered patio that offers panoramic views. Additional fine features include plenty of storage space, an outdoor closet for yard tools and games in the backyard, a finished attic storage space complete with shelves, and wired for an electric car charger. Residents will appreciate the dog-friendly neighborhood and the property’s proximity to hiking/biking trails and recreation makes it an ideal haven, just minutes away from all the outdoor adventures you desire. Buyer to verify all.



Info@Parkcityinvestor.com


Website is hosted by Realtyna