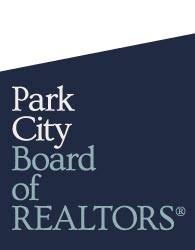













































Step through the front door and be greeted by breathtaking sweeping views spanning from the Jordanelle Reservoir to the slopes of Deer Valley above East Village. This custom home seamlessly blends elegance with functionality, offering a harmonious balance of luxurious living and natural beauty. Vaulted ceilings in the great room bathe the space in natural light throughout the day and seamlessly flow onto a large, covered deck. The generously sized gourmet kitchen is a centerpiece making it the perfect gathering place for friends and family. The main-level master suite provides a place of luxurious solitude with gorgeous views of the lake and mtns. With an additional guest suite and one of two laundry rooms on the main floor, the house lives comfortably on one level, while offering ample space for guests and entertaining on the garden floor. This garden floor entertainment space is a true retreat, featuring a wet bar, cinema setup, wine room, and a flex-use room perfect for an office, gym, or playroom. Thoughtfully designed, there is a bunk room and two onsite guest bedrooms, a superb setup floorplan for hosting family and friends with plenty of storage throughout. SkyRidge offers an exceptional mountain lifestyle with a wide range of luxury resort-style amenities, including a Deer Valley partnership that includes a ski shuttle service to the slopes at East Village Deer Valley just minutes away. The Deer Valley partnership offers several other perks for owners. A SkyRidge Clubhouse features a resort-style pool and hot tub, state-of-the-art fitness and yoga studios, and a cozy owners’ lounge, providing the perfect setting to relax and unwind after a day on the slopes or mountain biking. Golf enthusiasts will enjoy the innovative 3-hole Golf Course & Clubhouse. Outdoor adventurers can enjoy the expansive Equestrian Center as well as hiking, biking, and equestrian trails. Images with furniture in the home are virtually staged by Bond Design Company.



Info@Parkcityinvestor.com


Website is hosted by Realtyna