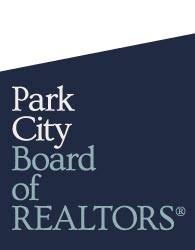This freshly painted Deer Mountain Townhome has spectacular views of the Jordanelle Reservoir, and Deer Valley Ski Resort. Features include a light and bright open living and kitchen area with a gas fireplace, a dining area that flows out onto a south facing deck which expands the living/dining area to the outdoors facing the reservoir. Three bedrooms, three bathrooms, a 2 car attached garage, laundry room and lower level walkout to patio with hot tub, make this townhome a great find. Furniture is available for purchase to make this a move in ready experience. Enjoy the convenience of this location; only 15 minutes from Park City’s Main Street, less than 10 minutes to the new Deer Valley East Village, and directly across the street from the Ross Creek Recreation Area at Jordanelle State Park, which includes trail head parking for the Perimeter Trail, a non-motorized boat ramp, and beautiful day use area. This townhome would make a great primary, second home or investment property.



Info@Parkcityinvestor.com


Website is hosted by Realtyna