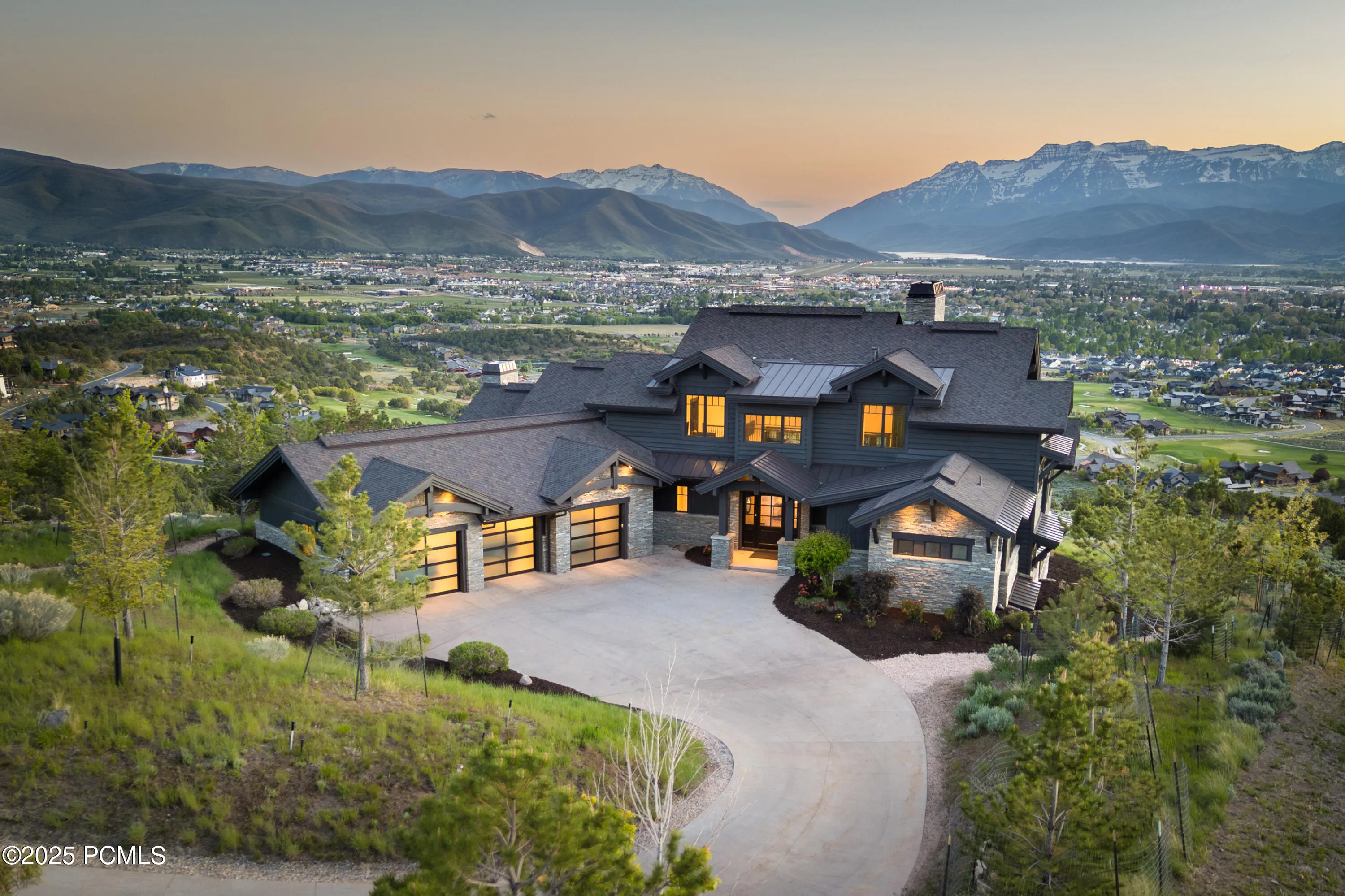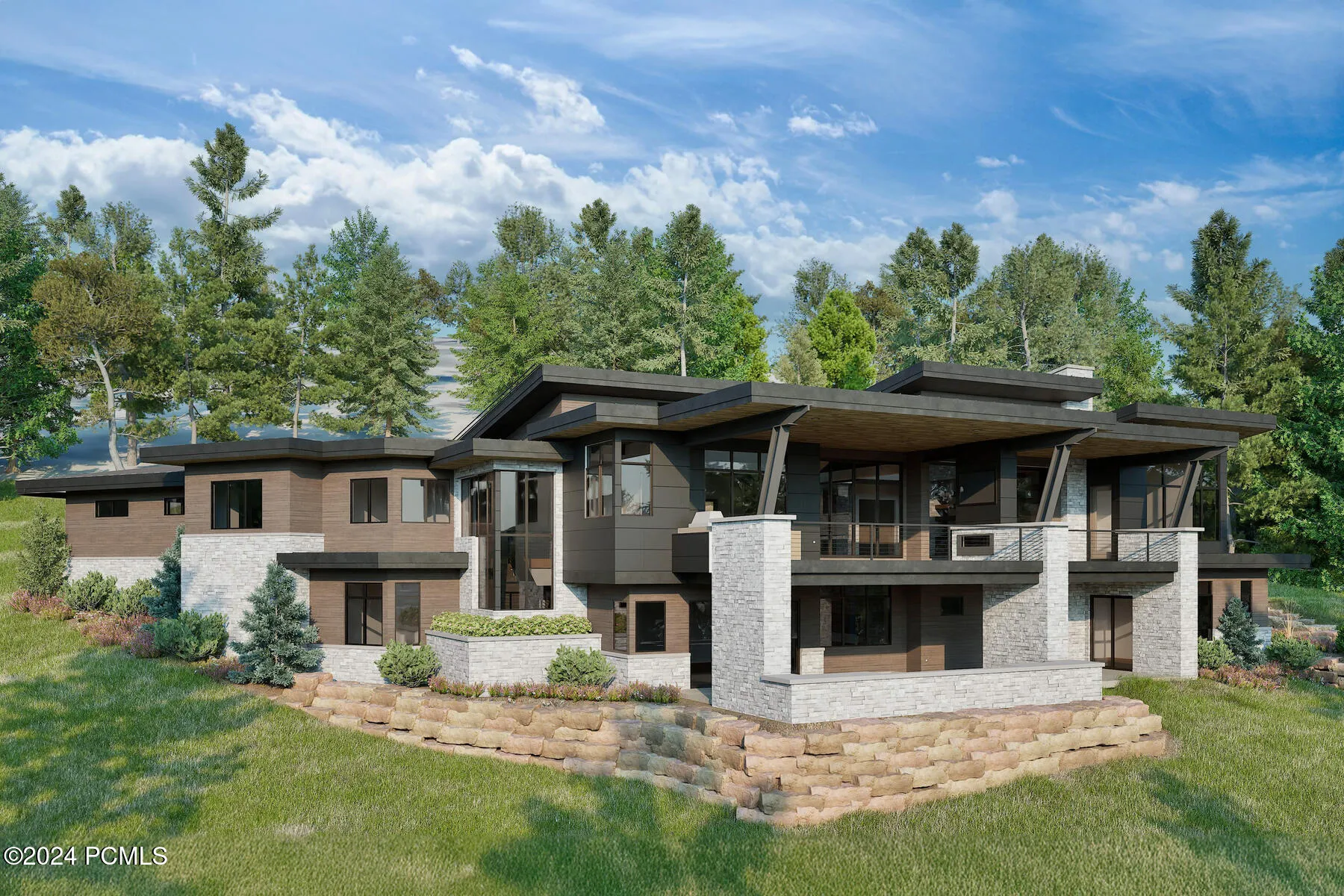Discover your dream home in the prestigious Red Ledges community, where modern elegance meets the breathtaking beauty of Utah’s landscape. This stunning, brand-new home is custom-designed and turnkey, offering a seamless ”move-in ready” experience. Situated on a magnificent lot, the home boasts panoramic views from every room, including unobstructed vistas of majestic Mt. Timpanogos. The open-concept living room, with soaring ceilings, oversized windows, and a grand fireplace, serves as the heart of the home. Expansive decks on all three levels blur the line between indoor and outdoor living, with the main deck featuring an outdoor fireplace perfect for cozy evenings. The chef’s kitchen is a culinary masterpiece, equipped with top-tier appliances, double dishwashers, double ovens, a wine cooler, built-in steamer, heated pantry floors, and a butler’s pantry with a convenient pass-through window. The main-level primary suite is a peaceful retreat, complete with vaulted ceilings, a spa-like bathroom with heated floors, and a spacious walk-in closet. A beautifully tiled mudroom connects to the three-car garage, complemented by a heated driveway, EV hook-up, and a powerful backup generator for ultimate convenience. The lower level is perfect for entertaining, featuring a large family room with a wet bar, a state-of-the-art media room, and a custom bunk suite. Upstairs, a private ”guest suite” includes an expansive office and en-suite bedroom, ideal for visitors or remote work. This home is fully wired for modern living, with high-speed internet, advanced security, Hunter Douglas blinds, two HVAC systems, and designer furniture. Skip the wait and expense of building–this home offers luxury, comfort, and unbeatable views in Red Ledges. Make it yours today!






Info@Parkcityinvestor.com