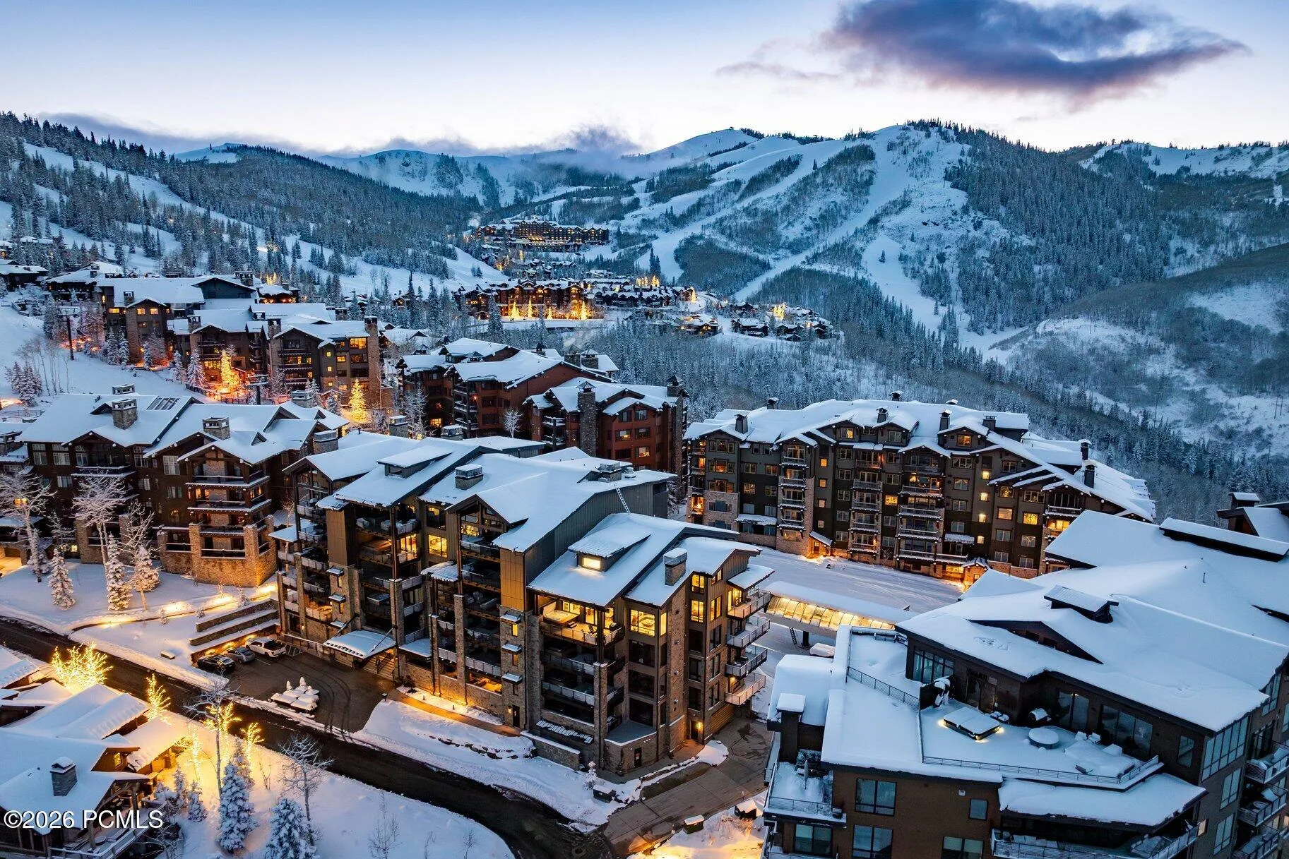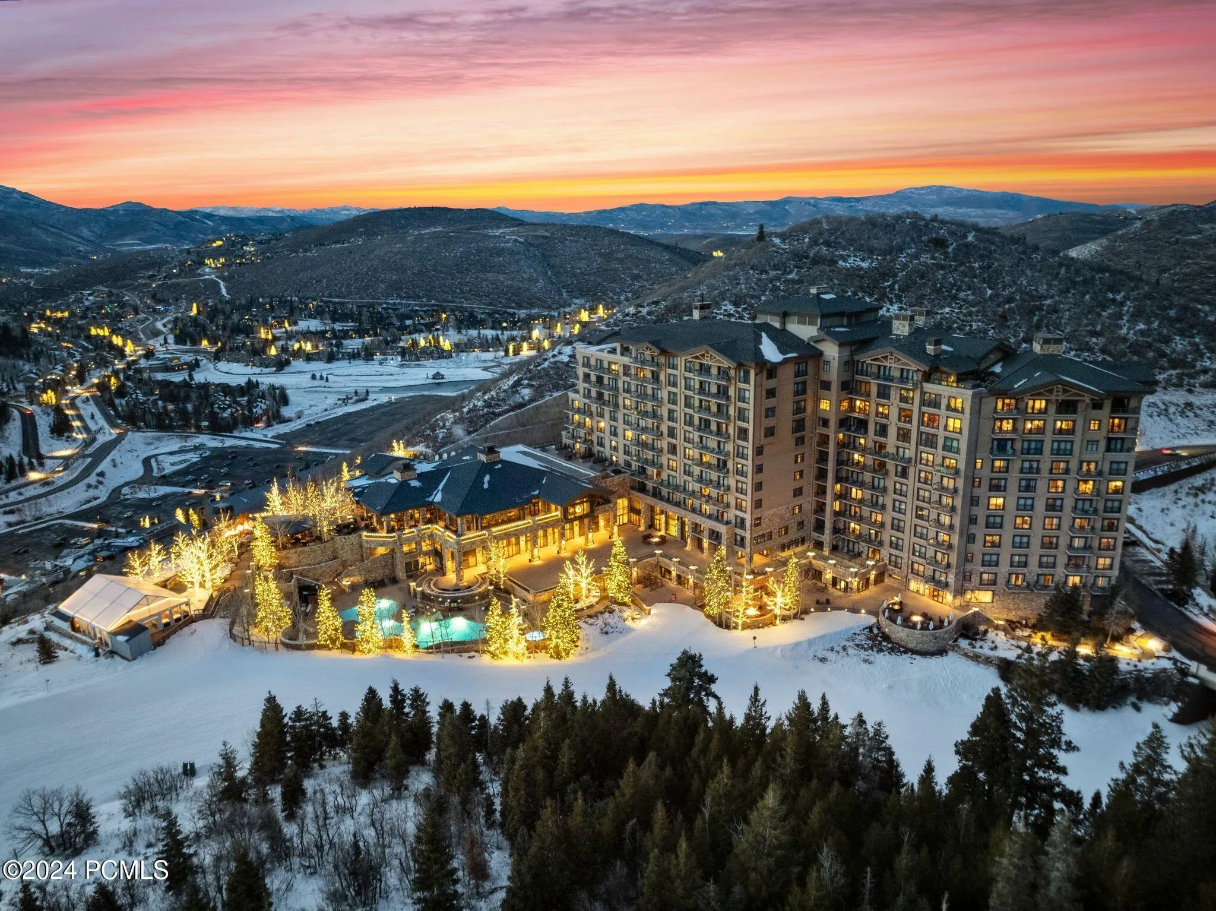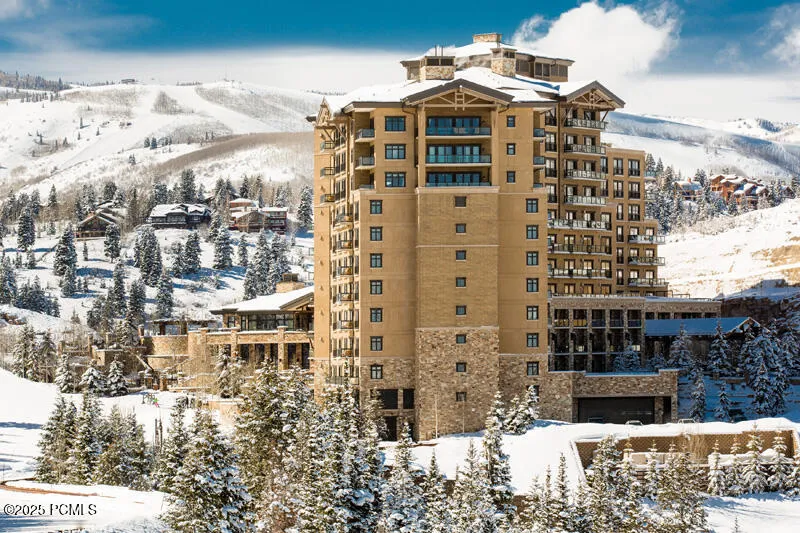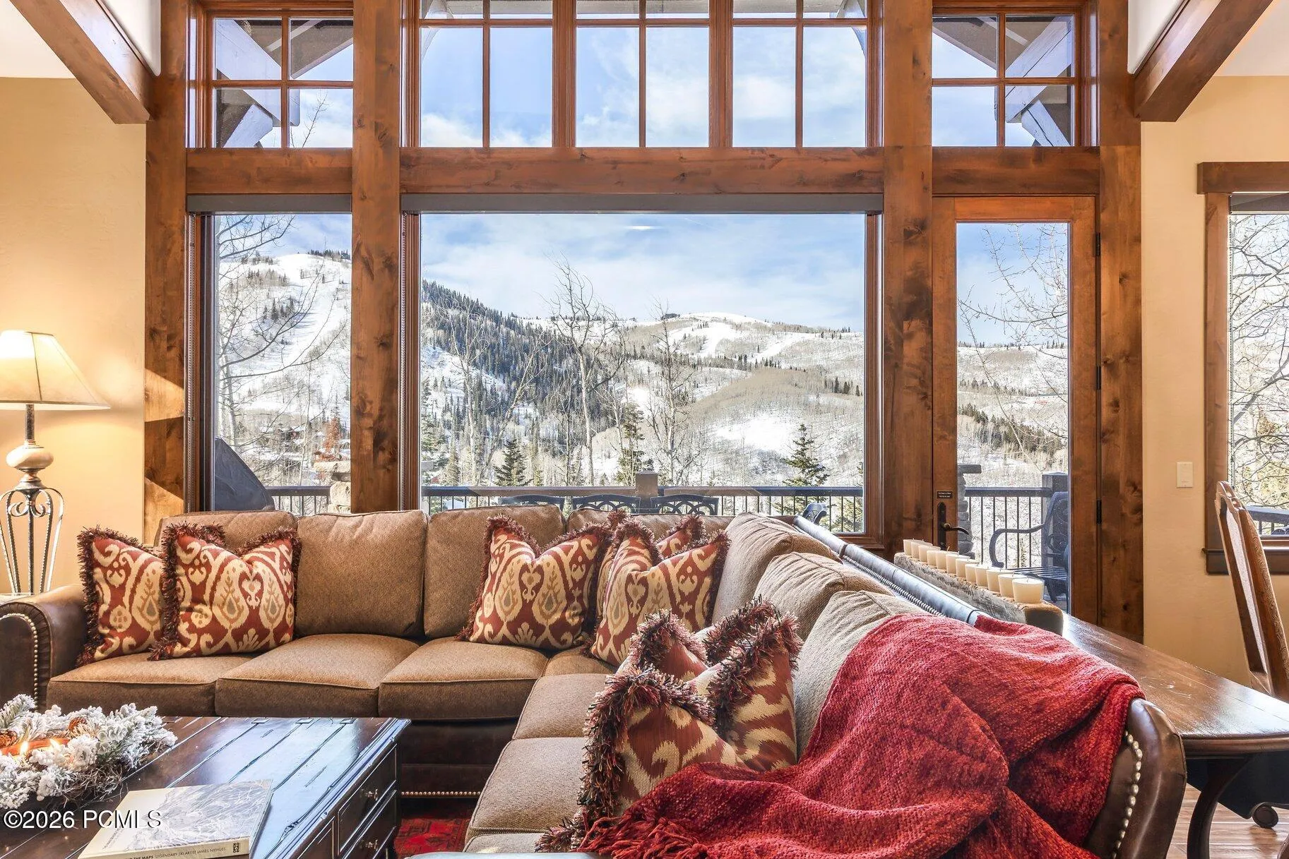Located mid-mountain, in Deer Valley’s gated/guarded Bald Eagle enclave.Walking distance to Silver Lake Village: the epicenter of activity for skiing, Five Star hotels and fine dining restaurants.9 bedrooms, 14 bathrooms, 17K square feet, including:11 fireplaces.Three individual owner suites: each 600-750 square feet and each, on a different level – Oxygenated.Wellness/fitness center: gym, steam, sauna, cold plunge, two massage rooms, dressing room, full bath.55 foot heated, outdoor lap pool, with built in jacuzzi/spa.Theatre: seating 20.TV Lounge: seating 10.Commercial grade glass elevator.Staff quarters.Dual facing, two car garages.Views: Park City to Jordanelle Reservoir.Ski in/ski out: in two directions..to two different destinations: Snow Park Lodge or Silver Lake Village.Architect: John Shirley/Think ArchitectureBuilder: Glenn Weight/Northridge General Contractors.See website for the big picture:https://7932redtailcourt.com/






Info@Parkcityinvestor.com