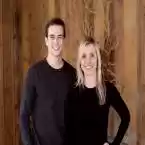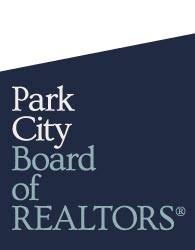























Nestled between the vibrant energy of Salt Lake City and the mountain playground of Park City, this charming 3-bedroom, 2-bathroom home offers the best of both worlds. Spread over 1,750 square feet, the home provides ample space for comfortable living. In 2022, the heart of the home was completely transformed with a stunning kitchen and living room remodel. Enjoy uninterrupted views of nature, including majestic moose roaming by, through expansive windows that bathe the living area in natural light. Custom exterior shades offer privacy and light control whenever desired. Enjoy enviable access to world-class skiing and breathtaking hiking trails, mountain biking, snow shoeing trails within Summit Park. Store all your gear in the oversized two car garage or the 10 x 10 custom shed on the side of the home. Located within the prestigious Park City School District or three minutes from Weilenmann School of Discovery. This is your basecamp for adventure and an exceptional lifestyle.

Info@Parkcityinvestor.com


Website is hosted by Realtyna