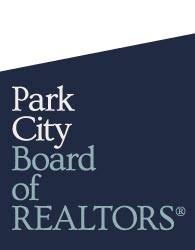Introducing your quintessential mountain retreat nestled amidst the splendor of Park City’s renowned attractions. Situated between the Olympic Winter Sports Park and Canyons Ski Resort, this tri-level townhome offers a seamless blend of comfort and convenience amidst breathtaking vistas of the red rock landscape, Unita and Wasatch Mountains, and Swaner Preserve. Entertain effortlessly in the expansive open-concept kitchen and living area, while the spacious deck beckons you to savor panoramic mountain views throughout the seasons. Unwind in the luxurious primary suite boasting vaulted ceilings, a generous walk-in closet, soaking tub, and separate shower after a day of adventure on the slopes. Lovingly maintained and updated features, this home exudes pride of ownership, with recent upgrades [including; new roof; remodeled primary bath; remodeled main floor powder room; fireplace and hearth; new furnace, AC, and water softener; and new deck on main floor.] Enjoy the convenience of proximity to Park City’s downtown charm, shopping centers, and the airport, with access to The Cove’s amenities including a clubhouse, tennis courts, swimming pool, and fitness center. Outdoor enthusiasts will revel in the myriad of recreational activities, from hiking and mountain biking to skiing and horseback riding. This inviting residence awaits your discovery of its boundless offerings. Schedule your viewing today. Square footage figures are provided as a courtesy estimate only and were obtained from County Records. Buyer is advised to obtain an independent measurement.







Info@Parkcityinvestor.com


Website is hosted by Realtyna