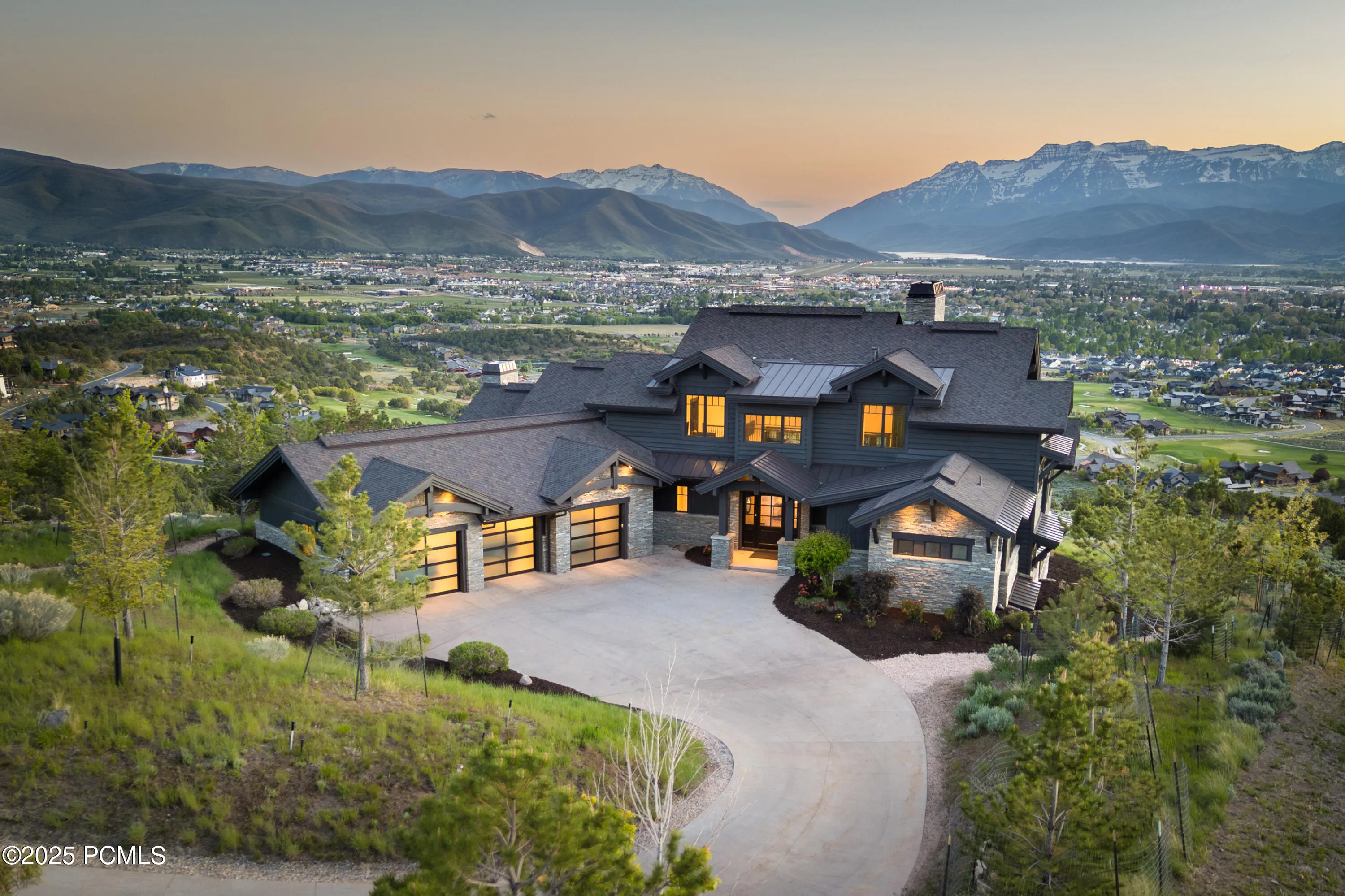Experience luxury mountain living with breathtaking views of majestic Mt. Timpanogos and the sprawling valley below! This exquisite property boasts 4 bedrooms, 5 bathrooms, and sits on .99 acres of pristine land. Step inside to discover radiant heat throughout the home, ensuring comfort in every corner, while an elevator provides easy access to all levels. The oversized heated garage features built-in cabinets and a cabinet-faced SubZero fridge, perfect for storage and convenience.Entertain in style on two expansive decks, complete with an exterior stone fireplace and a rejuvenating spa, creating the ideal setting for gatherings or peaceful relaxation.The main level showcases a floor-to-ceiling stone fireplace, a gourmet kitchen equipped with top-of-the-line Wolf/SubZero and Thermador appliances, leathered granite countertops, and white oak cabinets. A walk-in pantry adds functionality to the space. The primary suite offers a tranquil retreat with its own stone fireplace, a spacious walk-in closet, and sliding doors leading to the deck.Descend to the lower level to find a vast entertaining space featuring another stone fireplace, a custom wet bar, and a wine cellar capable of holding over 600 bottles. Two ensuite guest rooms and an office with built-in cabinets complete this level, offering privacy and comfort for all.Additionally, this exceptional property offers the added peace of mind of a lifetime warranty on its Davinci composite roof tiles. Ensuring not only beauty but also durability and longevity, this feature enhances the value and quality of this remarkable home.This property is the epitome of luxury living, with every detail carefully curated for discerning tastes. Don’t miss the opportunity to make this stunning residence your own. (Note: Dining room chandelier shown in photos has been removed and is excluded from the sale. BBQ, Barstools, projector, screen, and sectional sofa included.)





Info@Parkcityinvestor.com