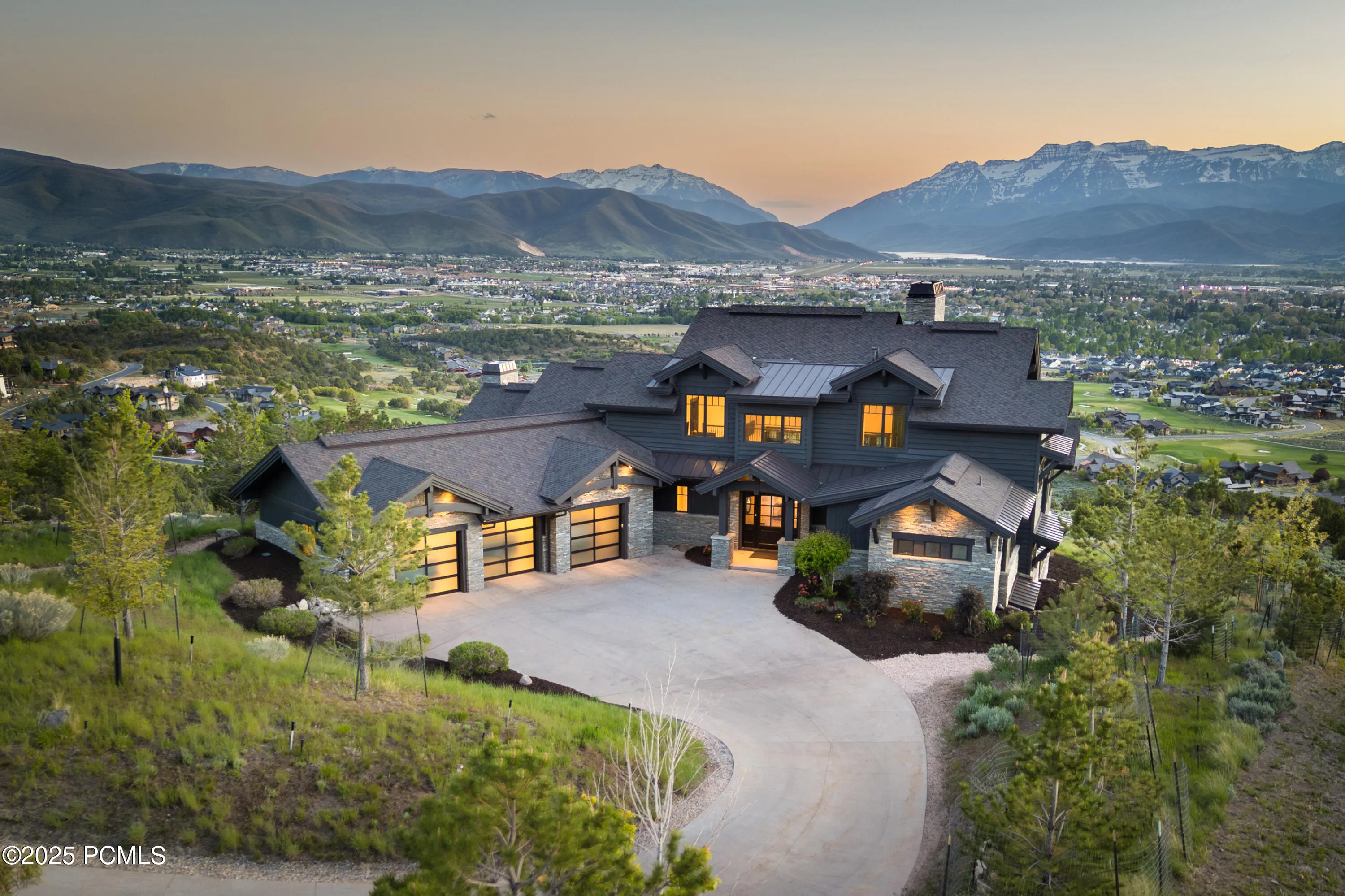1483 N. Explorer Peak Drive offers some of the most breathtaking unobstructed views of the entire Heber Valley and Mt. Timpanogos. This 6,235 sq. ft. mountain modern home is situated on the highly sought after Explorer Peak Drive within the private gates of the Red Ledges community. As you approach the home, you’ll be captivated by its charming exterior, showcasing a harmonious blend of stone and wood accents. The interior boasts an open-concept design, allowing for seamless flow between the living spaces. The gourmet kitchen is a chef’s dream, equipped with state-of-the-art appliances, custom cabinetry, and a center waterfall island. This residence offers five spacious bedrooms, including the comfortable primary suite and a bunk room on the lower level. The primary bedroom offers breathtaking unobstructed views, a spa-like ensuite bathroom featuring a soaking tub, a walk-in shower, dual vanities, and a large walk-in closet providing plenty of room for your belongings. The additional bedrooms are well-appointed and offer ample closet space, ensuring comfort for family members and guests alike. The lower level of the home is an entertainer’s paradise perfect for hosting gatherings, watching movies, or simply unwinding after a long day. One of the standout features of this home is the oversized, heated 5-car garage. Perfect for enthusiasts and hobbyist alike, this space is fully equipped with epoxy coated floors with convenient floor drains, a large workbench, and additional storage. Don’t miss this opportunity to make every moment unforgettable in a home that captivates the truly unparalleled views. A Red Ledges Golf Membership is available with deposit.




Info@Parkcityinvestor.com