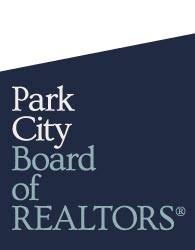Nestled in the prestigious Deer Crest Estates of Deer Valley, this brand-new masterpiece, designed by world-renowned architect Michael Upwall and crafted by Jackson LeRoy, offers unparalleled luxury and craftsmanship. Located on a private 0.74-acre lot at the end of a quiet cul-de-sac, this home boasts unobstructed views of the Jordanelle Reservoir and offers direct Ski In/Ski Out access. Spanning 11,419 square feet, the home features 6 en-suite bedrooms, including an extraordinary bunk room and 3 master suites, each a private sanctuary. The design blends contemporary elegance with luxurious living spaces, ensuring comfort throughout. High-end amenities include a luxurious apres-ski lounge, a custom glass elevator, a theater room, and a gym room, while radiant heat flows throughout, including the heated driveway, providing warmth year-round. The Grand Master suite, perched on the top floor, offers panoramic views of the Jordanelle Reservoir from its private deck-perfect for serene mornings or breathtaking sunsets. Designed for grand entertaining, the home features multiple outdoor living areas that seamlessly blend with the indoor spaces, making it perfect for hosting family and friends or enjoying intimate moments. With its blend of luxury, sophistication, and Ski In/Ski Out access, this home represents the ultimate in Deer Valley living.

Info@Parkcityinvestor.com


Website is hosted by Realtyna