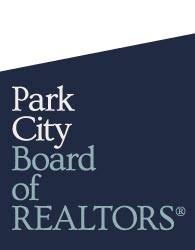

















































Experience the ultimate in mountain living with this stunning 2-bedroom, 2-bathroom residence at the Grand Summit Hotel in Canyons Village. Featuring lockout capability, this property offers incredible flexibility, allowing you to maximize rental income while enjoying a luxurious retreat for yourself.Situated in a prime location within the Grand Summit Hotel, this ski condo offers expansive windows with views towards the village, surrounding mountains, and the pool. The Cabriolet lift runs right by your window. The property includes two king bedrooms, a spacious living room with additional sleeping capacity, a fully equipped kitchen, and a dining area.Amenities include a 24-hour front desk service, valet and bell service, a full-service spa, fitness room, outdoor pool, hot tub, sauna, steam room, underground parking, shuttle service, an on-site restaurant and cafe, kids club, ski and golf club storage, and an owner lounge.Enjoy direct access to the Orange Bubble Express chairlift and the Red Pine Gondola, making this property a true ski-in/ski-out gem. The Grand Summit is also located at the 1st tee of the Canyons Golf Course making it the perfect destination for year-round recreation. Offered fully furnished, and turnkey.



Info@Parkcityinvestor.com


Website is hosted by Realtyna