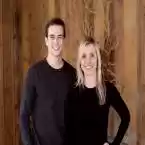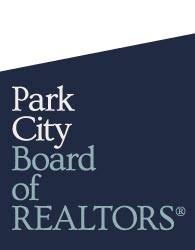



































































Remarkable, one-of-a-kind home with exquisite finishes, warm family character, and spectacular architecture. Jaw-dropping, cathedral-like 30-ft beamed ceilings. Breathtaking views with abundant light through more than 100 windows. Spacious chef’s kitchen with natural quartzite counters, oak cabinetry, separate Sub-Zero fridge and freezer, Wolf steam oven, microwave, two convection ovens, and induction cooktop. Two ASKO dishwashers, pebble ice maker, butler’s pantry and huge walk-in pantry. Countless fossils in the imported Baltic Limestone floors and exterior walls. Whole-home Klipsch sound system and gallery-grade LED lighting. Dual master suits, each with fireplace and spa-worthy baths. Duplicate four-bed bunk suites with private baths. Secluded library, private office, great room with epic custom fireplace, theater room with Dolby Atmos, and multi-level hidden slides. Four HVAC systems, steam-injection humidifiers. Extreme-engineered foundation, footings and shaft for future elevator, epoxy-coated 4-car garage, plus room for multiple ATVs and storage. High-capacity, commercial-grade boiler with instant hot-water circulation. Fully heated driveway and steps. Over 2,000 square feet of open and covered outdoor space, perfect for weddings and large-scale events with stunning canyon backdrops. Clean air, dark night skies, and quiet mountain living inside Wasatch National Forest, with surprising convenience to the city: 15 minutes from downtown Salt Lake; 20 minutes to Park City resorts. Low-maintenance native landscaping. Adjacent hiking trails and year-round streams, biking. Minutes away from museums, state parks, and best-in-region healthcare, including University of Utah Hospital, Huntsman Cancer Institute, and Primary Children’s Medical Center.

Info@Parkcityinvestor.com


Website is hosted by Realtyna