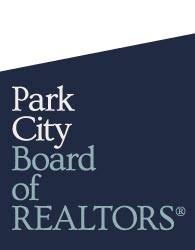Park East II is a mixed-use industrial project located east of HWY 40 in the Park City Business Center Subdivision. This unit was thoughtfully designed and finished by an architect for flexible use across two spacious levels. The main level includes climate controlled garage and storage space, 12′ tall garage door access, a wet bar kitchenette, workshop areas, and a half bath. Upstairs, the work/live space features a mezzanine office landing and a large media/flex room with entertainment bar, second half bath, and sports simulator. Down the hall is an impressive and luxurious studio dwelling. The residence features a full eat-in kitchen with gas range, living room area, bedroom, 3/4 bath, and laundry. This project’s approved uses include warehouse, retail, commercial, and residential.





Info@Parkcityinvestor.com


Website is hosted by Realtyna