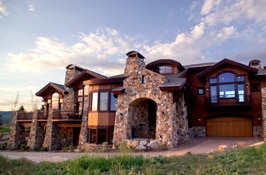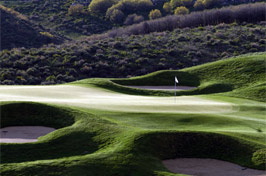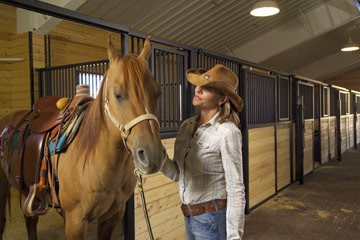Promontory Club Park City is one of Park City’s premier mountain and golf communities. It offers world-class recreation and championship golf along with skiing, horseback riding, and fishing nearby. Spectacular views of the golf course and mountain vistas combined with privacy, easy access to town, and a wealth of luxury amenities make Promontory real estate one of the most sought-after in Park City, Utah.
Promontory spans 6,400 acres of which 60 percent are preserved as open space. The development is platted for roughly 1,900 lots of which more than 1,200 have sold and 900 homes have been built on. About 70 percent of Promontory has been built out as of 2021.
Promontory Club offers a good variety of properties for sale. Buyers can choose from townhomes, cabins, or large custom estate homes. Promontory caters to everyone and even offers an exclusive gated community within Promontory. Pinnacle offers 64 private lots with its own luxury clubhouse. Only a few areas allow for nightly rentals through the Promontory management program.
Buyers can still find a good selection of vacant building lots for sale within the Promontory golf community. Most lots range from approximately 0.3 up to 7 acres in size.
Real Estate sales in Promontory have more than doubled over 2019 from $214 million to $466 million in 2020.
Promontory stands for mountain elegance with some of the best amenities in the Park City real estate area. As a member, you can enjoy access to tw0 18-hole championship golf courses: The Pete Dye Golf Course and the Jack Nicklaus Painted Valley Course, as well as The Hills short course. Members also have access to the Alpine Member Lodge at Deer Valley Ski Resort® and a private Lounge at Park City Mountain Resort, both of which provide concierge services, ski valet, and storage as well as kids coves with video games and big-screen TVs.
Furthermore, Promontory also offers an equestrian center; a beach club with a sandy beach pool and water activities; a dog park; fishing ponds; tubing hill; and number of clubhouses with over 140,000 square feet of finished clubhouse space, including The Shed, which features relaxed family dining, billiards, arcade games, a general store, mailbox center, a 50-seat theater, an arts & crafts studio, two bowling lanes, a gymnasium, and an outdoor amphitheater. Other clubhouses offer a variety of fine dining options, spa services, fitness facilities, and a Kids’ Cabin with camp options. Complimentary shuttle services are available.
Promontory offers three types of memberships: social, golf (full), and equestrian. Owners are not required to purchase a membership, but many opt to use the amenities by purchasing a social membership. Golf memberships are sold out with a long waitlist. Currently, golf memberships can only be acquired when purchasing developer products or if a membership is being sold with a property.
As of 2024, Promontory Club has approximately 1,000 members of which 3/4th have a full membership. Golf memberships are $250,000; Social memberships are $100,000 and Equestrian memberships are $35,000. Cost of ownership, Club, and HOA dues are subject to change. Most developments raise them annually.
Promontory is located 8 miles from Park City; 25 miles from the private airport in Heber City and 39 miles from Salt Lake International Airport.
Promontory is zoned for the South Summit School District in Kamas. Alternatives are charter schools like Weilenmann School of Discovery (Pre-K to 8th) and the Silver Summit Academy (K-12) as well as private schools in Salt Lake City.
Promontory is a great place to own real estate. Explore your options today!



© Promontory Club
Pinnacle at Promontory | 22 - Promontory
Deer Crossing | 22 - Promontory
Painted Shores | 22 - Promontory
Deer Crossing | 22 - Promontory
Aspen Camp | 22 - Promontory
Elk Ridge Bluffs | 22 - Promontory
Vista Point | 22 - Promontory
Pinnacle Portfolio | 22 - Promontory
The Palisades | 22 - Promontory
Pinnacle Portfolio | 22 - Promontory
Deer Crossing | 22 - Promontory
West Hills | 22 - Promontory