It’s no secret that Park City, Utah, is a haven for outdoor enthusiasts. With some of the best snow on Earth in the winter and endless summer activities, Park City is a year-round playground. Explore miles of hiking and biking trails, indulge in watersport activities, or enjoy a round of golf. Few people know that the area offers one of the highest densities of championship golf courses in the country. Whether you prefer private gated country clubs or scenic public courses, Park City provides an impressive selection—all within 30 miles of the Salt Lake City International Airport. This accessibility, combined with the region’s stunning mountain views and premier amenities, makes Park City a highly desirable location for golf course real estate.
The Park City area offers a range of private and public golf courses, catering to both avid golfers and those seeking a luxury lifestyle. For those looking for private golf course homes, Park City features some of Utah’s most sought-after gated golf communities including Glenwild, Marcella at Jordanelle Ridge, Promontory, Red Ledges, Tuhaye, Victory Ranch, and Wohali. Each neighborhood offers a unique flair and amenities.
For those who prefer non-gated golf communities, Park City offers several family-friendly neighborhoods near exceptional public courses including Canyons Village, Hideout Canyon, Jeremy Ranch, Park Meadows, and Old Town/Thaynes Canyon – all of which are popular choices for both locals and second homeowners.
The combination of competitively priced public courses and impressive private courses makes Park City a true golfer’s paradise.
Let’s explore each golf community in more detail below.
Navigating the Park City golf real estate market requires expert knowledge of each community including membership rules, amenities, HOA fees, and property values.
Drew Via and Annett Blankenship with The Park City Investor Team represent both buyers and sellers in the golf communities of Park City. Independent representation can be crucial when buying property from a developer or selling a golf home with competing developer products on the market. Let us help you find the golf community that best suits you and your family. Call us at 435.640.6966 regarding your golf property search, and Discovery Stay programs to ensure a community feels right for you.
Below you can browse luxury golf homes, townhomes, and land for sale in Park City’s top golf course communities. Listings are updated daily from the Park City MLS and include properties from all brokerages
Receive the best representation when buying and selling Golf properties in the Park City area. Contact Drew Via and Annett Blankenship with The Park City Investor Team at 435.640.6966 for more information about Park City Golf Communities.
A private golf course requires a membership for access. Depending on the club’s specific rules, immediate family and guests may be allowed, and invitations can be extended to prospective members. Most of Park City’s private golf courses are located within gated communities and require property ownership, with a few exceptions such as the Park Meadows and Jeremy Ranch Country Clubs, which are open to all willing to purchase a membership regardless of residence. Over the last decade, there has been high demand for memberships in Park City’s private golf communities. As a result, memberships have become more expensive, and some golf courses are now sold out and maintain waitlists.
Private golf clubs often offer state-of-the-art amenities including clubhouses, unique outdoor activities, kids clubs, on-mountain ski lounges, spas, pools and beach clubs, ensuring a premium experience.
The Glenwild Golf Club, spanning 950 acres near Kimball Junction in Park City, Utah, is an intimate gated community and the only private golf course within the Park City School District. Featuring an 18-hole, 7,541-yard, par-71 course designed by Tom Fazio and consistently recognized as “Best in Utah” by Golf Digest, it offers both challenging and accessible play for all skill levels. Beyond golf, Glenwild provides luxurious amenities including a clubhouse with a pool, gym, and fine dining, a spa with health and fitness classes, and facilities for tennis, pickleball, cross-country skiing, and private ski trails. Golf and social memberships are available.
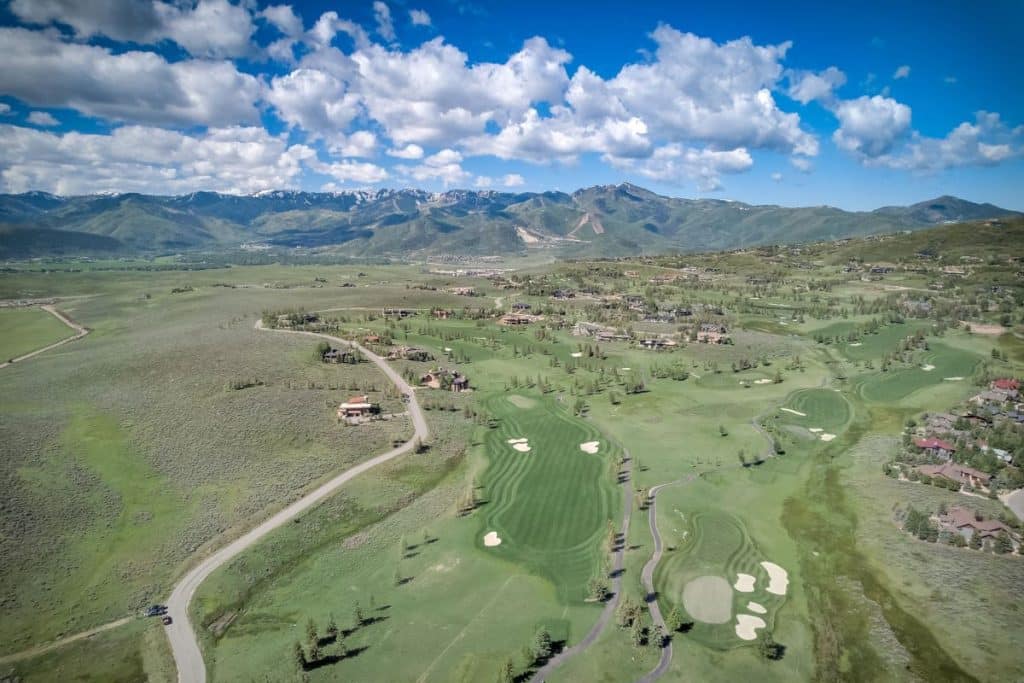
Jeremy Ranch is a neighborhood conveniently located off Interstate 80 between Park City and Salt Lake City. The majority of homes are primary residences within the Park City school district. It is close to Woodward Park City and Kimball Junction.
The Arnold Palmer-designed Jeremy Ranch Golf Club features an 18-hole, par-72, 7,000-yard course, and a driving range. It is a private golf club, yet one of the most affordable in the area, offering both golf and social memberships. Amenities include a clubhouse with a fitness center, golf simulator, golf lessons, and fine dining. Membership to Jeremy Ranch Country Club is open to anyone, regardless of residency.
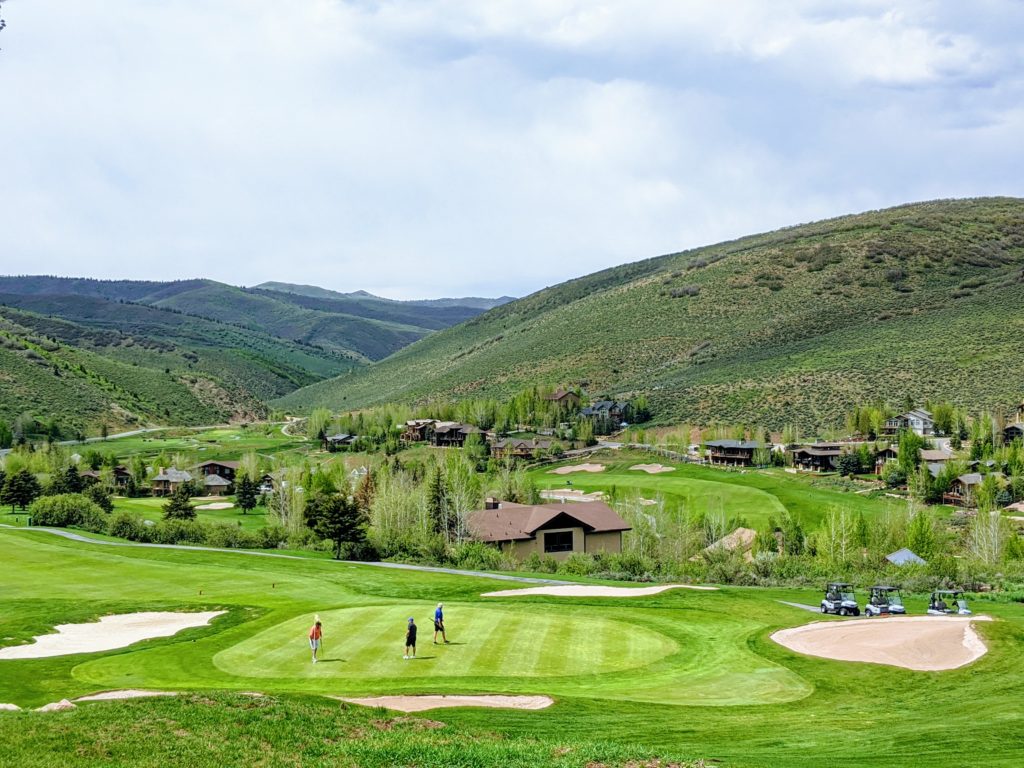
Marcella at Jordanelle Ridge is a new private golf and ski club community located west of Victory Ranch. The upcoming TGR Design golf facility will feature 360-degree views of the Uinta Mountains, Jordanelle Reservoir, Deer Valley, and Heber Valley. It will offer two 18-hole championship golf courses, with the first course designed by Tiger Woods and TGR Design. Early renderings show an 8,000-yard, par-72 layout, providing a challenging yet enjoyable experience for golfers of all skill levels. The facility along with the first golf course is expected to open in the summer of 2025, with memberships limited to property owners. Amenities at Marcella at Jordanelle Ridge will include a clubhouse and member facilities as well as access to the Marcella Club at Deer Valley, featuring slopeside a Tom Kundig-designed clubhouse that exudes alpine contemporary charm at Deer Valley East Village.
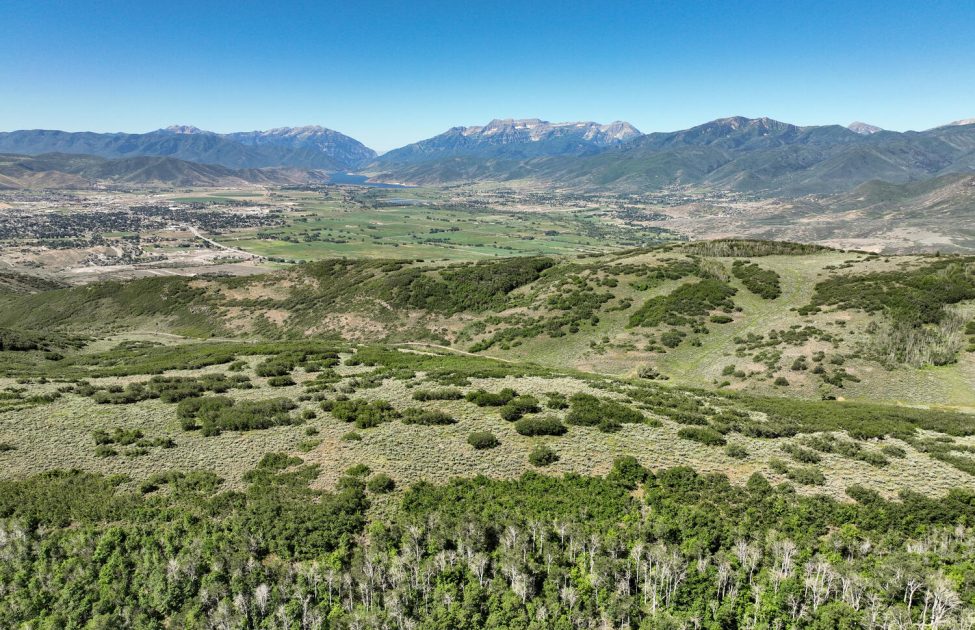
© Summit Sotheby’s International
The Park Meadows Golf and Country Club is located in the heart of Park City, Utah. It is a private golf course and members are not required to live in Park Meadows to join. The club is highly sought after and a waitlist has been in place for a few years. Club members can enjoy amenities such as a fine-dining restaurant, fitness center, swimming pool, tennis and pickleball courts. The community boasts a Jack Nicklaus Signature 18-hole, par-72 golf course spanning 7,390 yards, along with a driving range and practice facilities. Both Golf and Social memberships are available. Explore real estate options in Park Meadows or nearby neighborhoods like Prospector and Thaynes Canyon, which surround the Municipal course.
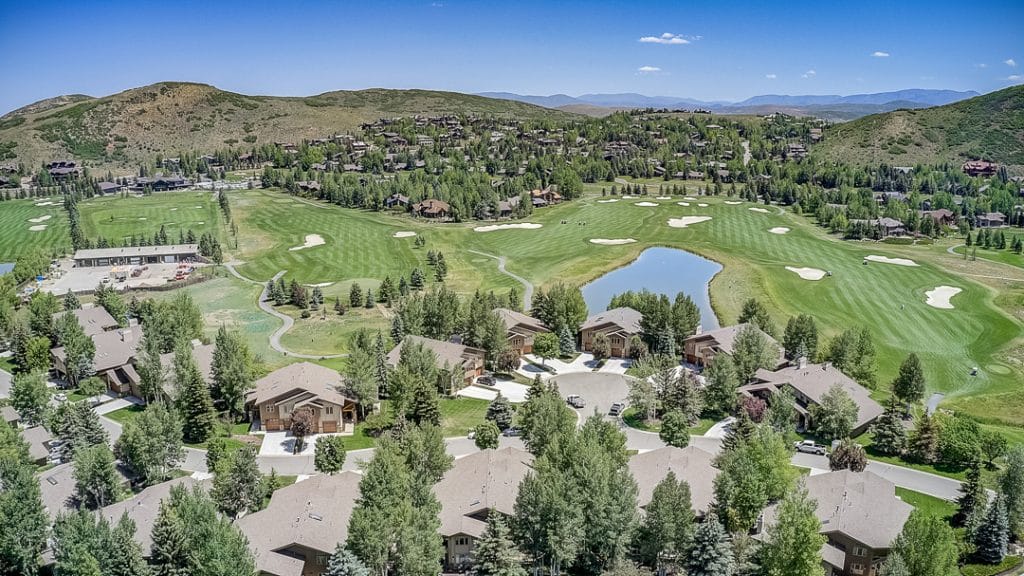
Promontory is one of Utah’s premier gated golf communities, known for its extensive size and luxurious amenities. Located just a 15-minute drive from Park City’s city limits and accessible via two entry gates, Promontory boasts three championship golf courses: the Pete Dye Canyon Course, ranked #2 in Utah by Golf Digest; the Jack Nicklaus-designed Painted Valley Golf Course, ranked #3 “Best Golf Course in Utah” by Golf Digest; and The Hills, a new par-3 course. It also features Cascade Greens, an 18-hole putting course, and a comprehensive Golf Academy. In addition, Promontory offers numerous state-of-the-art clubhouses with spas, fitness centers, swimming pools, a beach club, a tennis center, a kids club, an equestrian center, and ski-in ski-out lounges at Deer Valley Alpine Lodge and Park City. Complimentary shuttles enhance convenience. Equestrian, golf and social memberships are available.
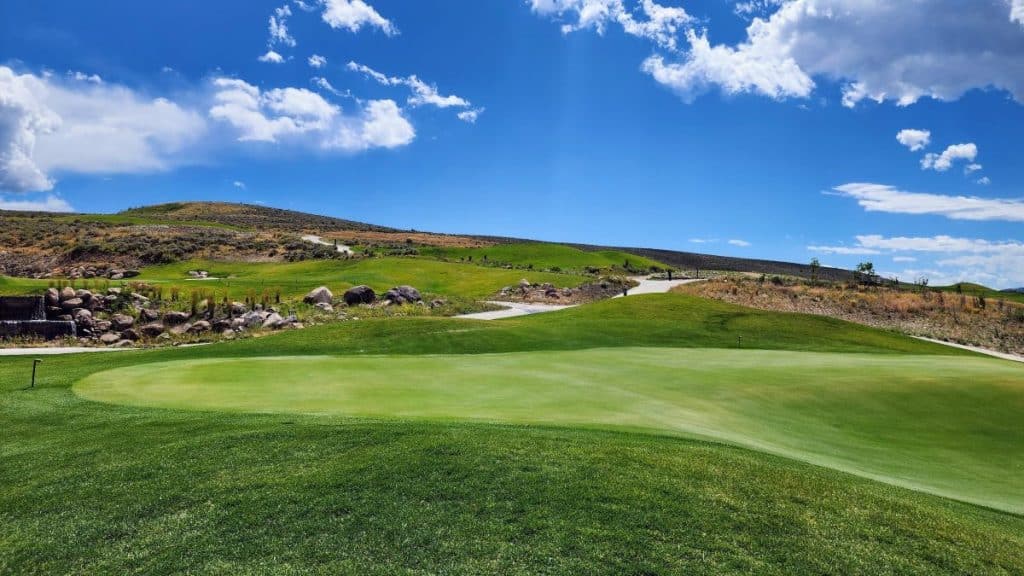
Red Ledges is a prestigious private community in Heber City, Utah, just 20 minutes east of Park City and 15 minutes from Deer Valley’s new East Village. Spanning 2,000 acres, Red Ledges is renowned for its amenities, stunning natural surroundings, and exposed red rocks. It features a Jack Nicklaus 18-hole Signature Golf Course, awarded “Utah Best of State” for fourteen consecutive years, and the first-ever Jack Nicklaus Signature Golf Park with 12 par-3 holes. The Jim McLean Golf School offers year-round clinics and lessons. Additional amenities include the Cliff Drysdale Tennis Academy, an equestrian center, ski-in ski-out lounges, multiple clubhouses, and the Village Center with a heated pool, waterslides, spa, fitness center, and hiking and biking trails. Frequent events and activities foster a strong sense of community among residents.
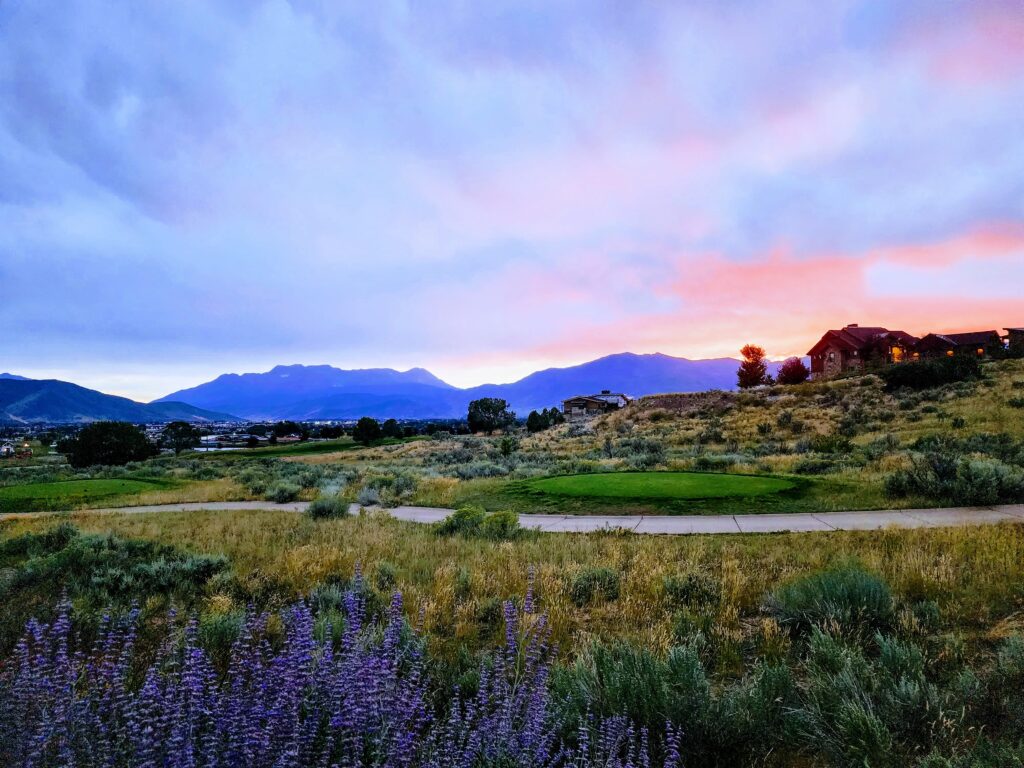
The Tuhaye golf community, located at the Jordanelle Reservoir approximately 15 minutes from Park City, is part of the renowned Talisker Club and epitomizes luxury living. It features the Mark O’Meara championship golf course with 18 holes, par-72, and 7,800 yards at an elevation of 7,000 feet, as well as a golf simulator. Exceptional amenities include private ski-in ski-out lounges at the Tower Club in Empire Pass Deer Valley and the Members Lounge at Courcheval Bistro on Main Street, with access to Park City Mountain. Additional amenities comprise clubhouses with swimming pools, spas, gyms, kids clubs, bowling alleys, pickleball courts, basketball, arcade games, boat access at Jordanelle Reservoir, private yurt dining, sledding, and backcountry tours. Tuhaye real estate also offers shared ownership options and townhomes.
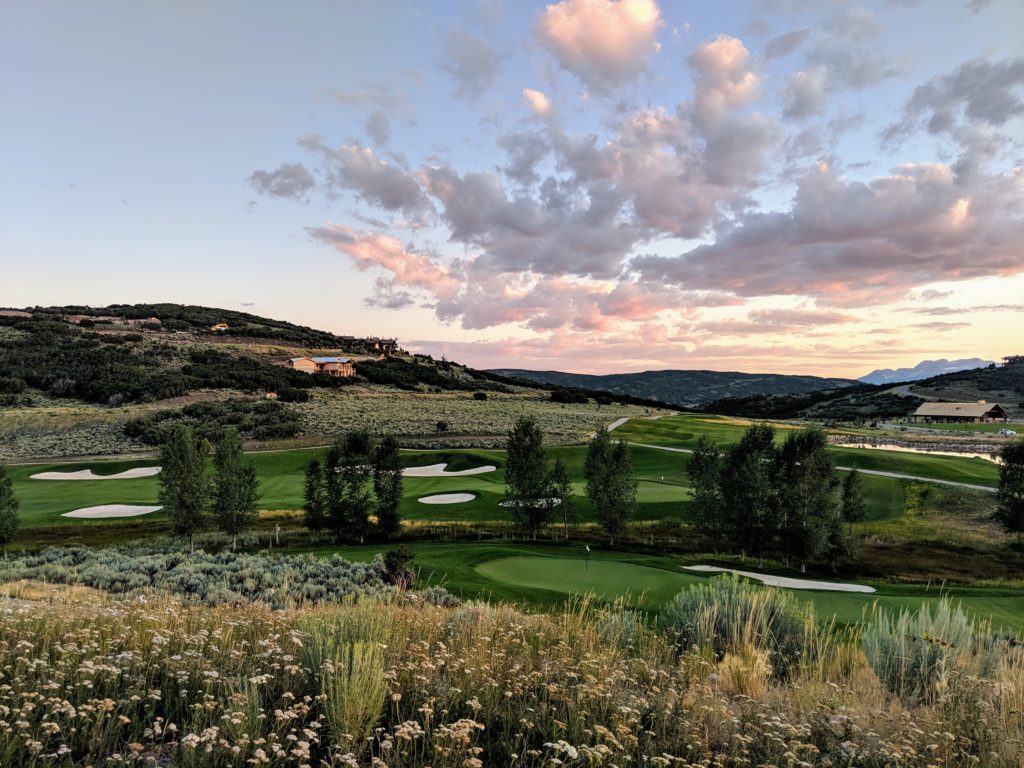
Victory Ranch is an exceptional master-planned, private gated community nestled in the scenic mountains of the Wasatch Back near Kamas, Utah, approximately 15 miles from Deer Valley’s new East Village and 20 miles from Park City. Spanning 6,700 acres, Victory Ranch backs up to thousands of acres of untouched backcountry and features an 18-hole championship golf course designed by Rees Jones, overlooking spectacular terrain and Jordanelle Reservoir. The community offers a golf practice facility, private access to 4 miles of the Upper Provo River, a ski-in ski-out lounge, and a clubhouse with fine dining, a swimming pool, and a gym. It is focused on outdoor activities such as archery, tennis, water activities on lakes, blue-ribbon fly-fishing, horseback riding, tubing, backcountry tours, snowmobiling, and yurt camping. Real estate in Victory Ranch ranges from homes and lots to shared ownership options in their Residence Club.
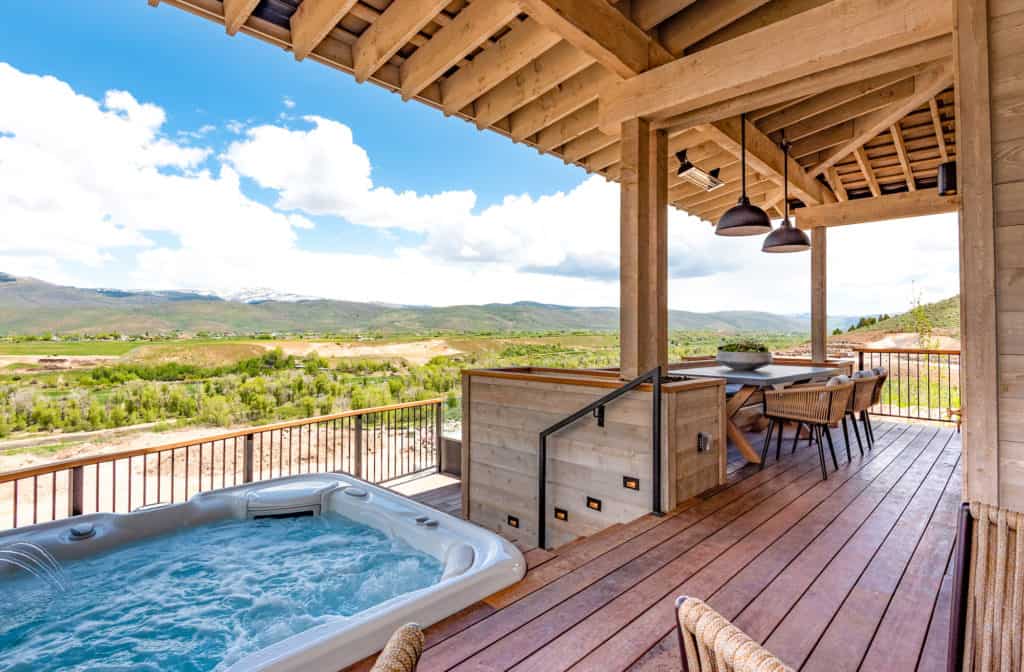
Wohali is a new gated golf community under construction in Coalville, Utah, located about 20 minutes from Park City. It features the 18-hole Eagle Championship Golf Course, designed by David Boyden, spanning 6,356 yards, par-72, with an additional short par-3 19th hole to decide ties. The community also includes the Nest Short Course and Village Putting Course, with PGA Tour Coach Boyd Summerhays as Golf Ambassador and a golf simulator available. Wohali offers a range of amenities such as a Spa & Wellness Center, fitness center, racquet club, meditation park, ice skating, nordic skiing, shuttle service, water activities, and access to backcountry activities like ATV riding, snowmobiling, mountain biking, e-biking, backcountry skiing, and cat skiing. Members can also access private on-mountain clubs at Park City Mountain, Deer Valley Resort®, and Snowbasin.
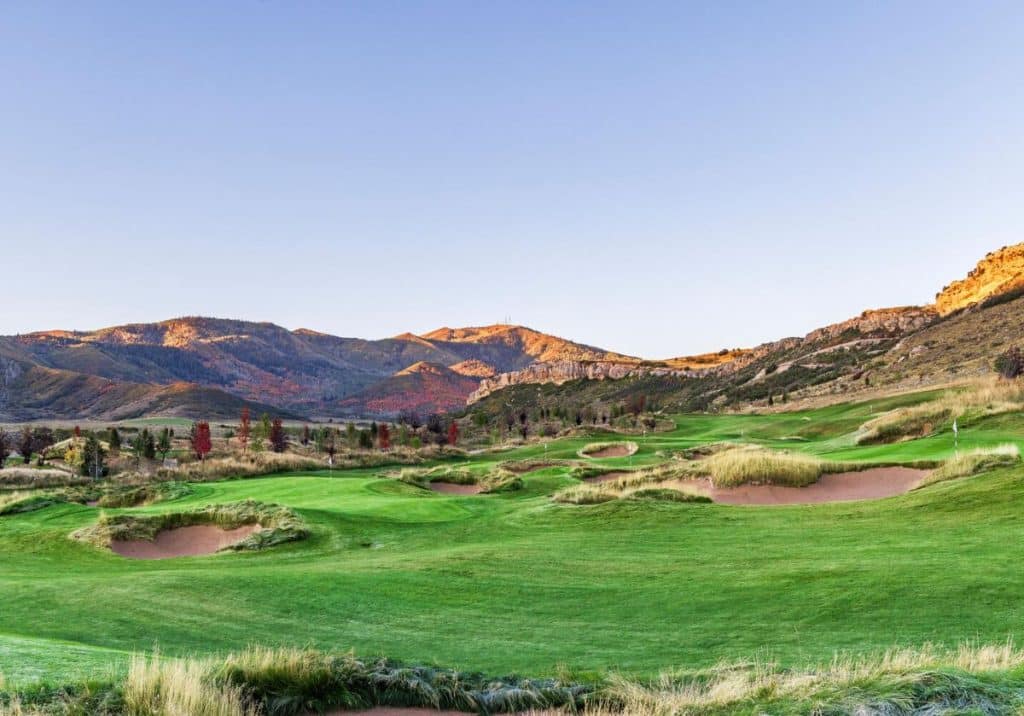
© Summit Sotheby’s International
The Canyons Golf Course winds through the scenic Canyons Village at the base of Park City Mountain Resort. This challenging public golf course, designed by Gene and Casey Bates, features a par-70 layout spanning 6,246 yards.
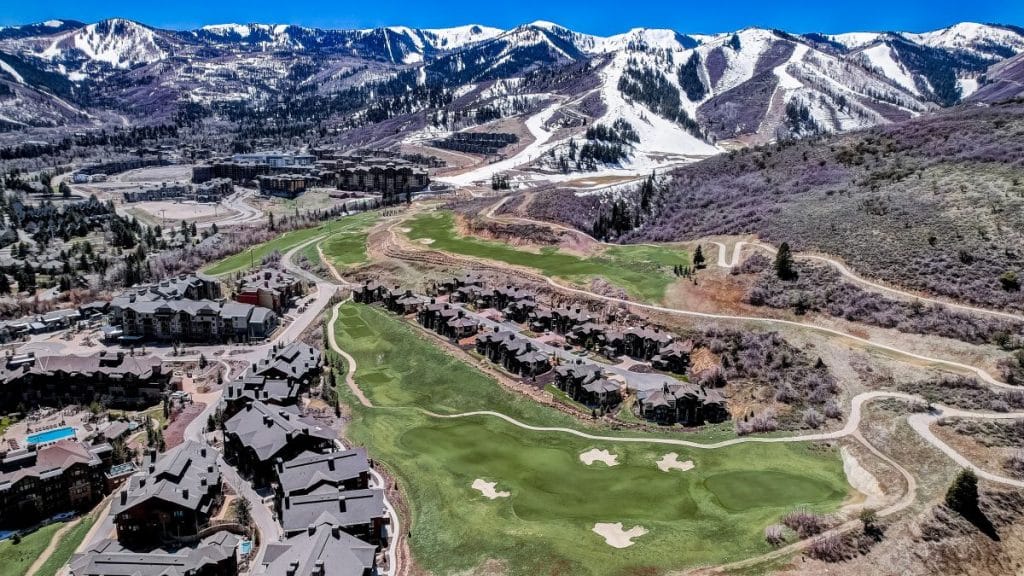
The Park City Municipal Golf Course spans across the picturesque Old Town and Thaynes Canyon neighborhoods at the base of Park City Mountain Resort. This public 18-hole course, designed by William Neff, is a local favorite, featuring a par-72 layout over 6,754 yards. Golfers enjoy the beautifully maintained greens and fairways, as well as the stunning mountain views.
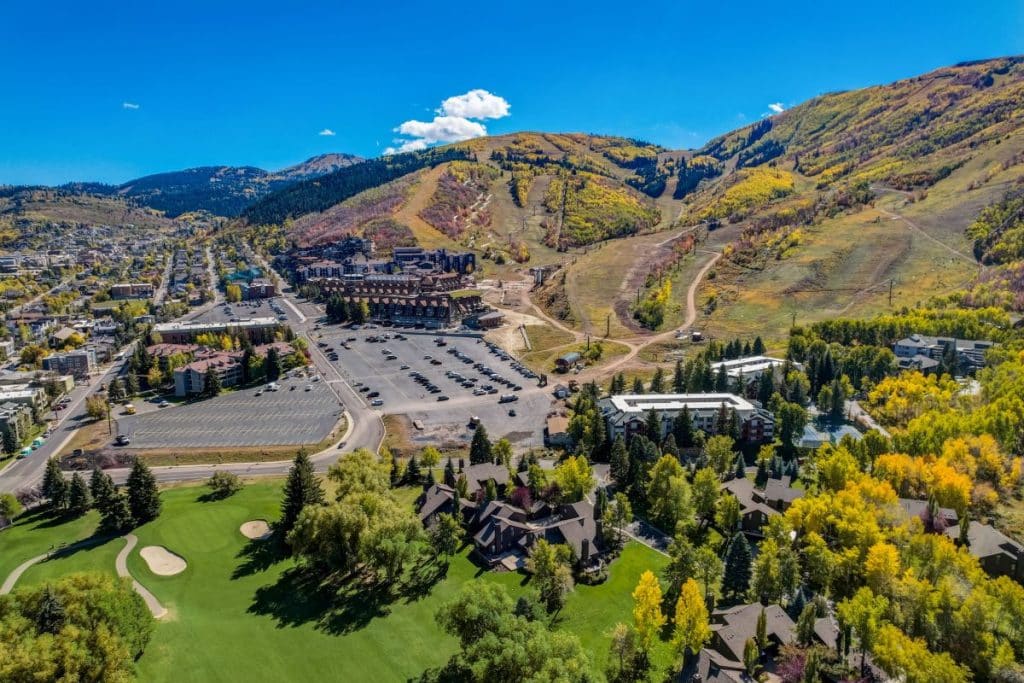
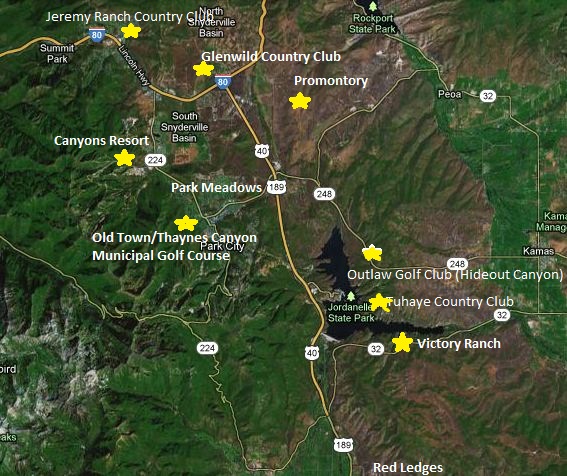
Pinnacle at Promontory | 22 - Promontory
Deer Crossing | 22 - Promontory
Tuhaye | 26 - Tuhaye
Red Ledges | 33 - Red Ledges
Painted Shores | 22 - Promontory
Deer Crossing | 22 - Promontory
Aspen Camp | 22 - Promontory
Elk Ridge Bluffs | 22 - Promontory
Glenwild | 18 - Glenwild
Glenwild | 18 - Glenwild
Red Ledges | 33 - Red Ledges
Vista Point | 22 - Promontory
Victory Ranch | 27 - South Jordanelle
Pinnacle Portfolio | 22 - Promontory
The Palisades | 22 - Promontory
Tuhaye | 26 - Tuhaye
Victory Ranch | 27 - South Jordanelle
Pinnacle Portfolio | 22 - Promontory