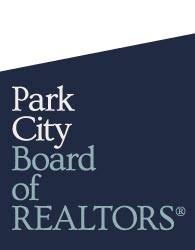Eclipse and Skyscape are the first townhome and single-family home projects announced within the new Silver Creek Village located off the Silver Creek exit of Highway 40.
Garbett Homes will initially build 26 Skyscape townhomes and 29 Eclipse single-family homes. This will be the first energy-rated community in Park City. All of the contemporary homes and townhomes are going to be zero-energy rated.
Skyscape consists of two and three-bedroom townhomes with two-car garages.
Homer: 3 bedrooms plus office; 2.5 baths, 2 car garage; 1,694 sf.
Turner: 2 bedrooms; 2.5 baths; 2 car tandem garage; 1,480 sf.
Eclipse will offer nine rambler and twenty two-story single-family home residences. Buyers can choose from front-entry and back-entry garage floor plans.
Argento: 3 bedrooms; 2.5 baths; 2-car garage; 2,224 – 2,361 sf.
Boterro: 3 bedrooms plus loft; 2.5 baths; 2 car garage; 2,528 -2,868 sf.
Ceazanne: 3 bedrooms plus loft and flex space;2 car garage; 3,092 sf.
Cortes: 3 bedrooms; 2.5 baths; 2 car garage; 2,157 sf.
Delaunay: 3 bedrooms; 2.5 baths; 2 car garage; 3,219-3,287 sf. (single level living)
Ensor: 3 bedrooms plus loft, 2 car garage; 2,524-2,550 sf.
Falero: 3 bedrooms plus loft; 2.5 baths; 2 car garage; 2,831 sf.
Flores: 3 bedrooms; 2.5 baths; 2 car garage; 2,333 sf.
Gomez: 3 bedrooms; 2.5 baths; 2 car garage; 2,609 sf.
Silver Creek Village offers easy access less than 5 minutes from Kimball Junction and Park City. Silver Creek Village is located in Summit County and is part of the South Summit School District. HOA to remain low.
Receive the best representation when buying or selling Park City Real Estate. Contact The Park City Investor Team at 435.640.6966 for more information and available properties not listed on the MLS.
Below you can view all homes and townhomes for sale by Garbett Homes.
Listings are updated daily and are from all brokerages.
Silver Creek Village | 21 - Silver Creek South
Silver Creek Village | 21 - Silver Creek South
Silver Creek Village | 21 - Silver Creek South
Silver Creek Village | 21 - Silver Creek South
Silver Creek Village | 21 - Silver Creek South
Silver Creek Village | 21 - Silver Creek South
Silver Creek Village | 21 - Silver Creek South
Silver Creek Village | 21 - Silver Creek South
Silver Creek Village | 21 - Silver Creek South
Silver Creek Village | 21 - Silver Creek South
Silver Creek Village | 21 - Silver Creek South
Silver Creek Village | 21 - Silver Creek South


Website is hosted by Realtyna